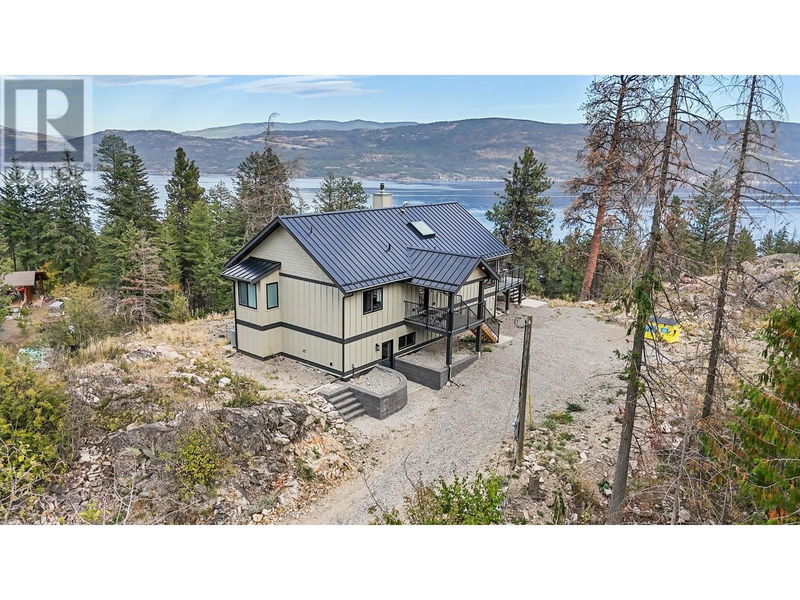Key Facts
- MLS® #: 10324223
- Property ID: SIRC2104933
- Property Type: Residential, Single Family Detached
- Year Built: 2024
- Bedrooms: 4
- Bathrooms: 2
- Parking Spaces: 5
- Listed By:
- RE/MAX Kelowna
Property Description
Discover your Okanagan oasis in this beautifully crafted newly built home owners had built by one of the best builders in the Okanagan. Nestled on a generous .88-acre lot on the peaceful side of Okanagan Lake, this property offers breathtaking views and serene surroundings. Perched higher than neighboring homes, you'll enjoy privacy and tranquility. The expansive lot is easy to maintain, with no grass or landscaping, providing ample space for your outdoor dreams. Imagine building a dream garage or workshop to suit your needs. Step onto the massive deck and soak up the Okanagan sun while enjoying panoramic lake views. Inside, you'll find a spacious and modern layout, including a primary bedroom with its own private deck. The main floor features a luxurious bathroom with a freestanding soaker tub and dual sinks. With four bedrooms and two bathrooms, this home offers plenty of space for comfortable living. The lower-level bedrooms are exceptionally large, easily accommodating two beds each. Whether you're seeking a summer retreat or a year-round residence, this property offers the perfect blend of comfort, style, and natural beauty. (id:39198)
Rooms
- TypeLevelDimensionsFlooring
- UtilityOther11' x 7' 9"Other
- StorageOther7' 9.6" x 8'Other
- Recreation RoomOther26' 11" x 12' 3"Other
- BedroomOther16' 8" x 11' 6.9"Other
- BedroomOther16' 6.9" x 11' 6.9"Other
- BathroomOther11' x 11' 6.9"Other
- Primary bedroomMain20' 3.9" x 12' 3.9"Other
- Living roomMain17' 9.6" x 12' 6.9"Other
- KitchenMain10' 6.9" x 12' 3"Other
- Dining roomMain14' 2" x 12' 5"Other
- BedroomMain12' 3.9" x 8' 6"Other
- BathroomMain12' 9.9" x 16' 3"Other
Listing Agents
Request More Information
Request More Information
Location
591 Moody Crescent, Vernon, British Columbia, V1H2C8 Canada
Around this property
Information about the area within a 5-minute walk of this property.
Request Neighbourhood Information
Learn more about the neighbourhood and amenities around this home
Request NowPayment Calculator
- $
- %$
- %
- Principal and Interest 0
- Property Taxes 0
- Strata / Condo Fees 0

