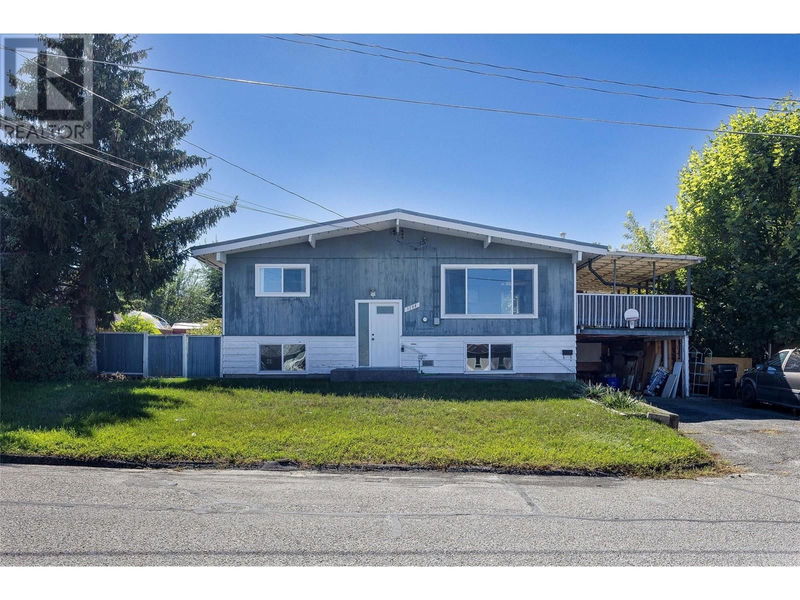Key Facts
- MLS® #: 10321938
- Property ID: SIRC2102991
- Property Type: Residential, Single Family Detached
- Year Built: 1975
- Bedrooms: 5
- Bathrooms: 2
- Parking Spaces: 4
- Listed By:
- O'Keefe 3 Percent Realty Inc.
Property Description
This 5-bed, 2-bath home in the highly sought-after East Hill neighbourhood offers plenty of potential, including suite or income-helper possibilities with its separate entrance to the basement. Situated on a large corner lot, the property features a fully fenced backyard with a play area, rubber-tiled patio, garden, and tool shed, plus a spacious front lawn. Enjoy stunning views of the Foothills from the large covered deck, & take advantage of ample parking, including a covered carport, RV parking, & extra street parking. The basement, accessible through the carport, includes 3 bedrooms, a full bath, and a workshop. The upper level offers a bright living room with a cozy fireplace & a large window. With some TLC, this home is perfect for those looking to personalize their space. This unique property also offers the added benefit of being divided into 3 separate titles, presenting flexible opportunities for future development, expansion, or sale. Whether looking to maximize investment potential or explore creative uses for the space there are plenty of options! Conveniently located in a quiet, family friendly neighbourhood, near Silver Star Elementary, VSS, Vernon Community Music School & local hotspots like East Hill Eatery, Lakeview Park & Hillview Golf Course. For more information on this terrific Vernon property please visit our website. Don't miss out on this incredible opportunity to add your own personal touch and create your dream home! Book your private viewing today! (id:39198)
Rooms
- TypeLevelDimensionsFlooring
- BedroomBasement9' 2" x 8' 5"Other
- BedroomBasement11' 2" x 9' 8"Other
- WorkshopBasement5' 6" x 12'Other
- BathroomBasement9' 9.9" x 6' 11"Other
- Laundry roomBasement15' 3.9" x 9' 2"Other
- BedroomBasement11' 3" x 11' 6"Other
- BathroomMain6' 2" x 8' 3.9"Other
- BedroomMain11' 5" x 9' 6.9"Other
- Primary bedroomMain11' 3" x 11' 6"Other
- Living roomMain17' 3.9" x 14' 3"Other
- Dining roomMain8' x 11' 6"Other
- KitchenMain11' 2" x 9' 6"Other
Listing Agents
Request More Information
Request More Information
Location
1208 38 Avenue, Vernon, British Columbia, V1T2Y7 Canada
Around this property
Information about the area within a 5-minute walk of this property.
Request Neighbourhood Information
Learn more about the neighbourhood and amenities around this home
Request NowPayment Calculator
- $
- %$
- %
- Principal and Interest 0
- Property Taxes 0
- Strata / Condo Fees 0

