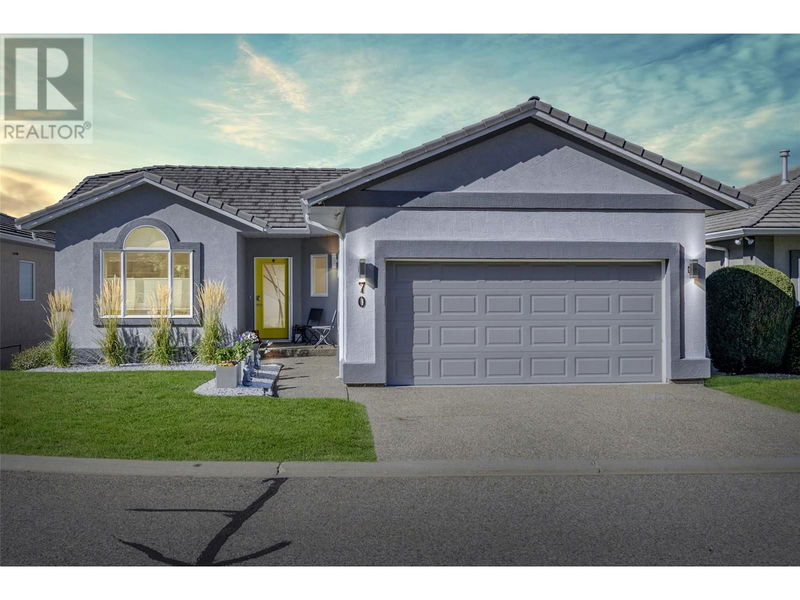Key Facts
- MLS® #: 10324581
- Property ID: SIRC2096679
- Property Type: Residential, Single Family Detached
- Year Built: 1999
- Bedrooms: 3
- Bathrooms: 3
- Parking Spaces: 4
- Listed By:
- Real Broker B.C. Ltd
Property Description
Welcome to Quails Run, where 55+ living has never been so sleek and sophisticated! This recently updated gem in a quaint gated community will leave you speechless from the moment you step inside. The panoramic views will capture your attention, but the real showstopper is the custom kitchen featuring exquisite cabinetry from Mill Creek Cabinets in Merritt. The living room boasts a stunning feature wall, anchored by an 80” electric fireplace that’s sure to impress. With vaulted ceilings, new paint, and flooring throughout, this bright, open-concept home feels like a breath of fresh air. The main level offers two spacious bedrooms and two beautifully updated bathrooms, while the finished basement provides an additional bedroom and bath, perfect for guests or entertaining. Thoughtful touches like automatic stair lighting that activates at sunset and a private hot tub make every day feel like a retreat. Enjoy lock-and-leave convenience with strata covering all yard maintenance and snow removal, including driveways and sidewalks. This is the perfect blend of luxury and low-maintenance living—welcome home! (id:39198)
Rooms
- TypeLevelDimensionsFlooring
- BathroomOther8' 3" x 6' 5"Other
- StorageOther7' x 10' 3.9"Other
- BedroomOther12' 3.9" x 12' 6"Other
- OtherOther13' 9" x 39' 3"Other
- BathroomMain10' 9.9" x 7' 9"Other
- Laundry roomMain5' x 10'Other
- BedroomMain13' 2" x 11' 6"Other
- Ensuite BathroomMain9' 11" x 6' 6"Other
- Primary bedroomMain19' 3.9" x 12' 9"Other
- KitchenMain12' x 11' 6"Other
- Dining roomMain8' 6.9" x 11' 6"Other
- Living roomMain17' 3.9" x 14' 5"Other
Listing Agents
Request More Information
Request More Information
Location
124 Sarsons Road Unit# 70, Vernon, British Columbia, V1B2T9 Canada
Around this property
Information about the area within a 5-minute walk of this property.
Request Neighbourhood Information
Learn more about the neighbourhood and amenities around this home
Request NowPayment Calculator
- $
- %$
- %
- Principal and Interest 0
- Property Taxes 0
- Strata / Condo Fees 0

