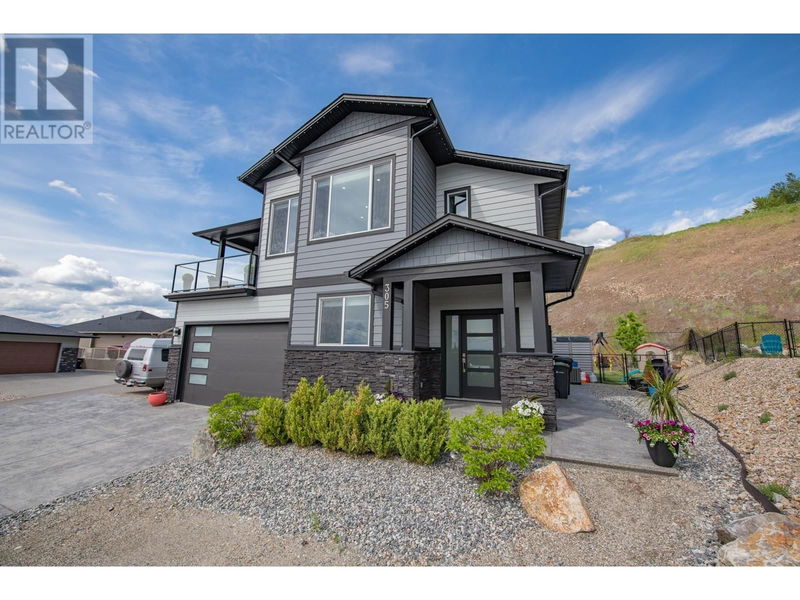Key Facts
- MLS® #: 10324500
- Property ID: SIRC2092436
- Property Type: Residential, Single Family Detached
- Year Built: 2018
- Bedrooms: 4
- Bathrooms: 3+1
- Parking Spaces: 6
- Listed By:
- RE/MAX Vernon
Property Description
VACANT, QUICK POSSESSION! Welcome to your dream family home, complete with a legal mortgage helper suite in the sought-after lower Foothills. The beautiful 4 bedroom, 3.5 bathroom home offers a perfect blend of comfort, luxury, functionality and steady rental income. With a legal 1 bedroom suite on the main floor, featuring a private entrance, you have the flexibility of a mortgage helper or a space for family/guests, giving you more options as your needs evolve. Inside, the main home impresses with its modern design, highlighted by a gourmet kitchen with a sprawling granite island that opens to a bright, spacious dining area, ideal for hosting family dinners or celebrations. The indoor living space flows seamlessly into the private, fully fenced backyard, creating an outdoor oasis where kids can play and adults can relax on the patio. Work from home in the dedicated office, and unwind in the cozy rec room. Upstairs is the perfect layout, with 3 bedrooms all on the same level.The primary bedroom is a true sanctuary with its walk-in closet and spa-like ensuite, offering a double vanity and a rain shower. High ceilings & a gas fireplace in the living room add warmth & elegance.Nestled on a no-thru road, with peek-a-boo lake views, biking/hiking trails and quick access to Whistler Park, this home makes the perfect backdrop for active family living. Enjoy the peace of mind that comes with having a mortgage helper while your family grows & creates memories in this beautiful space. (id:39198)
Rooms
- TypeLevelDimensionsFlooring
- Bedroom2nd floor10' x 10' 3.9"Other
- Bedroom2nd floor10' x 10' 3.9"Other
- Other2nd floor7' 2" x 10' 3"Other
- Primary bedroom2nd floor13' x 13'Other
- Ensuite Bathroom2nd floor9' 5" x 10' 5"Other
- Bathroom2nd floor5' x 9' 6"Other
- Laundry room2nd floor5' x 12' 3.9"Other
- Kitchen2nd floor11' 2" x 15'Other
- Dining room2nd floor10' 11" x 15'Other
- Living room2nd floor17' 6" x 18' 3"Other
- BathroomMain5' 9.6" x 5' 9"Other
- Recreation RoomMain12' 5" x 16' 11"Other
- FoyerMain8' 8" x 9' 5"Other
- Home officeMain9' 11" x 9' 11"Other
- OtherMain19' 6" x 19' 11"Other
- OtherOther2' 3.9" x 2' 8"Other
- BathroomOther4' 11" x 10' 9.6"Other
- KitchenOther6' 3" x 9' 9.9"Other
- Living roomOther12' 11" x 15' 9"Other
- BedroomOther10' 3.9" x 13' 3.9"Other
Listing Agents
Request More Information
Request More Information
Location
305 Baldy Place, Vernon, British Columbia, V1B0A3 Canada
Around this property
Information about the area within a 5-minute walk of this property.
Request Neighbourhood Information
Learn more about the neighbourhood and amenities around this home
Request NowPayment Calculator
- $
- %$
- %
- Principal and Interest 0
- Property Taxes 0
- Strata / Condo Fees 0

