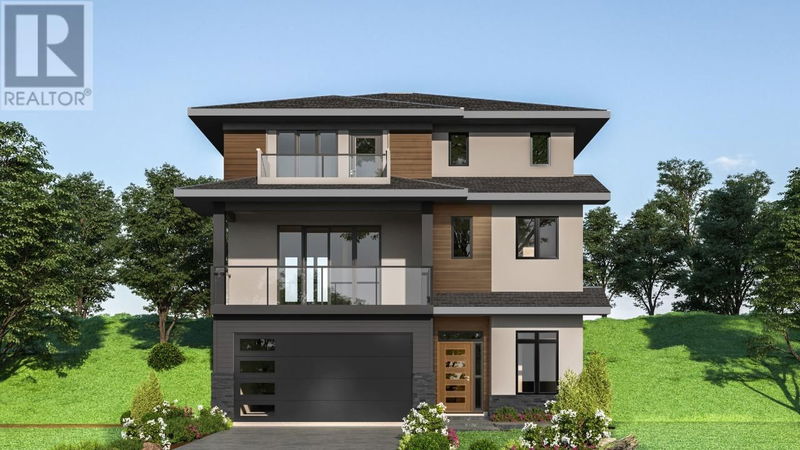Key Facts
- MLS® #: 10324317
- Property ID: SIRC2088467
- Property Type: Residential, Single Family Detached
- Year Built: 2024
- Bedrooms: 3
- Bathrooms: 2+1
- Parking Spaces: 4
- Listed By:
- Bode Platform Inc
Property Description
Welcome to your dream home in the sought-after Sunscapes community, crafted by Everton Ridge Homes. This stunning 3-bedroom, 3-storey single-family residence greets you to an inviting open-concept living area, perfect for entertaining guests or enjoying quality time with family. The floor-to-ceiling glass wall office adds a touch of elegance and functionality, providing ample natural light and a serene workspace. The primary bedroom is a true sanctuary, boasting a generous walk-in closet and a private walk-out balcony where you can soak in the breathtaking valley views and bask in the tranquility of your surroundings. With an oversized garage and separate storage area, projects and keeping things near and dear not a worry. Move-in ready for October 2024. Photos are representative. (id:39198)
Rooms
- TypeLevelDimensionsFlooring
- Bedroom2nd floor11' x 12' 3"Other
- Bedroom2nd floor11' x 12' 3"Other
- Primary bedroom2nd floor13' 5" x 15'Other
- UtilityOther10' 9" x 8' 8"Other
- WorkshopOther11' x 9' 9.9"Other
- FoyerOther16' 9.9" x 8' 11"Other
- DenMain11' x 10'Other
- Great RoomMain15' x 13' 6"Other
- KitchenMain11' 6" x 17' 9.9"Other
- Dining roomMain12' x 10' 6"Other
Listing Agents
Request More Information
Request More Information
Location
1031 Mount Burnham Road, Vernon, British Columbia, V1B3V6 Canada
Around this property
Information about the area within a 5-minute walk of this property.
Request Neighbourhood Information
Learn more about the neighbourhood and amenities around this home
Request NowPayment Calculator
- $
- %$
- %
- Principal and Interest 0
- Property Taxes 0
- Strata / Condo Fees 0

