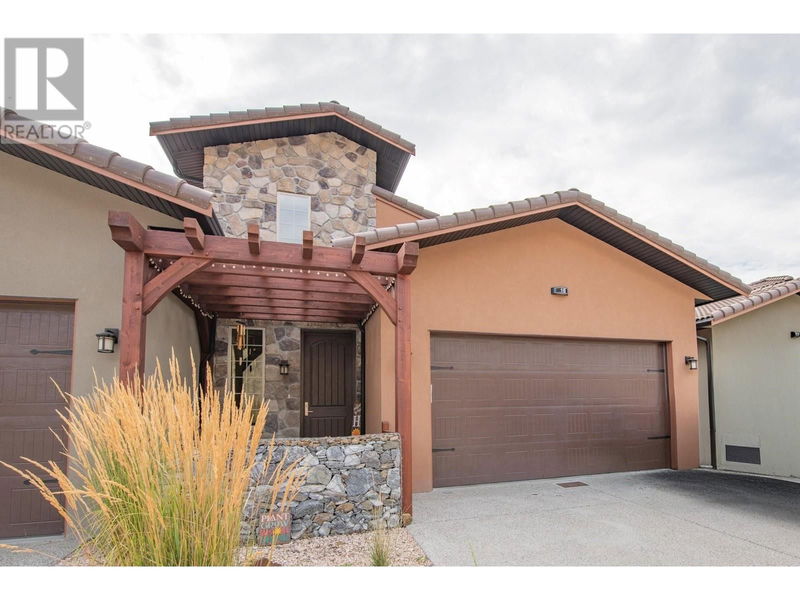Key Facts
- MLS® #: 10323458
- Property ID: SIRC2076694
- Property Type: Residential, Condo
- Year Built: 2022
- Bedrooms: 3
- Bathrooms: 2+1
- Parking Spaces: 4
- Listed By:
- Royal LePage Downtown Realty
Property Description
Welcome to your dream home in The Vines! This stunning brand-new half duplex combines luxury, comfort, and natural beauty, offering over 3,000 square feet of meticulously designed living space. The main level features a bright open-concept living area that flows into a covered deck (wired for hot tub), showcasing breathtaking lake views—ideal for relaxation or entertaining. You'll find a convenient 2-piece powder room and a laundry/mudroom with direct access to a double garage (wired for car charger) blending functionality with style. Upstairs, the private primary suite awaits which leads out to a stunning private roof terrace, a spacious walk-in closet, and a lavish 5-piece ensuite boasting heated tile floors and a large soaker tub for ultimate relaxation, complete with a cozy sitting area. The fully finished basement includes a recreational space alongside two additional bedrooms and a 4-piece bathroom. For added convenience, there are two storage/utility rooms and a large unfinished flex space under the garage to customize to your needs as well as a covered patio! Located just minutes from the prestigious Fred Couples-designed golf course, The Rise, with its new 30,000 sq ft facility and restaurant, this home is also a short drive to all local amenities. Don’t miss this opportunity to own a luxurious home with stunning lake views—schedule your showing today! (id:39198)
Rooms
- TypeLevelDimensionsFlooring
- Other2nd floor9' 6" x 8' 5"Other
- Ensuite Bathroom2nd floor8' 6.9" x 16'Other
- Primary bedroom2nd floor13' 5" x 13' 6"Other
- Other2nd floor9' x 13' 6"Other
- StorageBasement6' 8" x 10' 9.6"Other
- StorageBasement3' x 11' 3.9"Other
- BathroomBasement8' 6" x 9' 3.9"Other
- BedroomBasement10' 6" x 13' 6.9"Other
- BedroomBasement11' 6" x 13' 6.9"Other
- Recreation RoomBasement19' 3.9" x 13' 6"Other
- FoyerMain17' 3.9" x 4' 8"Other
- BathroomMain2' 6" x 9' 9.9"Other
- Laundry roomMain10' 3.9" x 8' 8"Other
- DenMain13' 9.9" x 10' 3.9"Other
- KitchenMain13' 6" x 20' 3"Other
- Dining roomMain8' x 13' 6"Other
- Living roomMain16' 9" x 16' 3.9"Other
Listing Agents
Request More Information
Request More Information
Location
595 Vineyard Way N Unit# 16, Vernon, British Columbia, V1H2M2 Canada
Around this property
Information about the area within a 5-minute walk of this property.
Request Neighbourhood Information
Learn more about the neighbourhood and amenities around this home
Request NowPayment Calculator
- $
- %$
- %
- Principal and Interest 0
- Property Taxes 0
- Strata / Condo Fees 0

