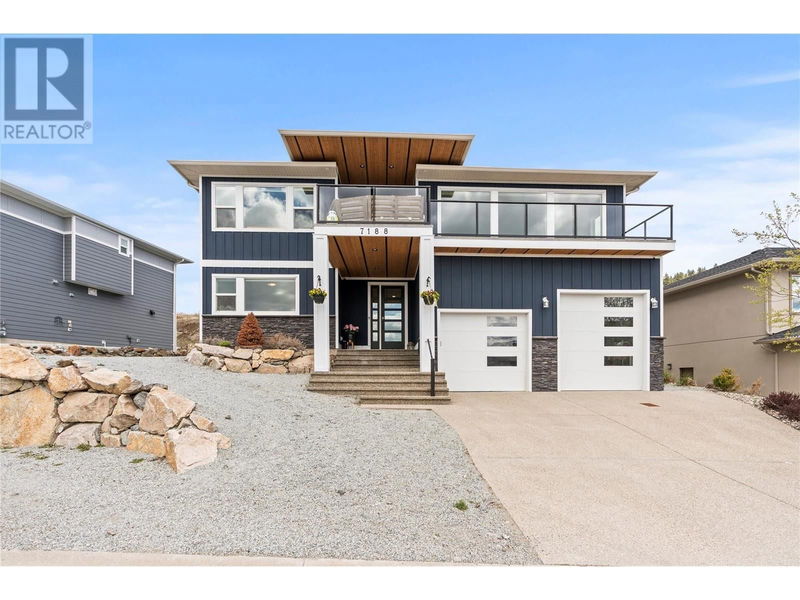Key Facts
- MLS® #: 10323323
- Property ID: SIRC2070774
- Property Type: Residential, Single Family Detached
- Year Built: 2017
- Bedrooms: 6
- Bathrooms: 3
- Parking Spaces: 8
- Listed By:
- RE/MAX Vernon
Property Description
6-bdrm, 3-full bath home with legal 2bedroom level-entry suite; bring your in-laws or rent the suite for excellent income. An engineered bridge connects the back deck to the gorgeous private new pool that was just completed in Fall of 2023, the pool features padding under the liner, built-in cover, lights & deck jets. Executive finishes include quartz counters, power blinds, gas range and stainless steel appliances. The Primary bedroom captures the lake and mountain views, includes a massive walk-in closet that also features Jacuzzi infrared sauna. The garage has extra tall ceilings, with one 10ft door to accomodate a boat or larger vehicle, and has its own separate 100amp service, pre-wired for an EV Charger. One of the best executive neighborhoods, Apex Drive is situated at the top of the Foothills, giving the best lake and valley views in the area, a playground is a short walk away, minutes from world class hiking and walking trails, less than 20min to Silver Star mountain skiing & mountain biking & 7 mins to Vernon shopping. Luxury, comfort & income potential, you have to see it to appreciate it. (id:39198)
Rooms
- TypeLevelDimensionsFlooring
- Other2nd floor12' 9" x 9' 2"Other
- Primary bedroom2nd floor20' 5" x 14'Other
- Bathroom2nd floor8' 9.9" x 10' 3"Other
- Bedroom2nd floor12' 6" x 11' 9.6"Other
- Bathroom2nd floor12' 5" x 4' 9.9"Other
- Foyer2nd floor3' 6.9" x 19' 6"Other
- Bedroom2nd floor12' 6" x 9' 11"Other
- Laundry room2nd floor5' 11" x 12' 9.9"Other
- Pantry2nd floor10' 3" x 4'Other
- Kitchen2nd floor13' 6.9" x 17' 3"Other
- Living room2nd floor17' 3" x 23' 3"Other
- OtherOther23' 9.6" x 23'Other
- FoyerOther3' 8" x 25'Other
- UtilityOther6' 6" x 10' 2"Other
- BedroomOther13' 9.9" x 10' 2"Other
- FoyerOther12' 6" x 13' 3"Other
- Living roomOther19' 5" x 14'Other
- KitchenOther12' 6" x 8' 3.9"Other
- Primary bedroomOther12' 2" x 11' 5"Other
- BedroomOther12' 2" x 11' 6.9"Other
- BathroomOther4' 11" x 7' 9.9"Other
Listing Agents
Request More Information
Request More Information
Location
7188 Apex Drive, Vernon, British Columbia, V1B4E4 Canada
Around this property
Information about the area within a 5-minute walk of this property.
Request Neighbourhood Information
Learn more about the neighbourhood and amenities around this home
Request NowPayment Calculator
- $
- %$
- %
- Principal and Interest 0
- Property Taxes 0
- Strata / Condo Fees 0

