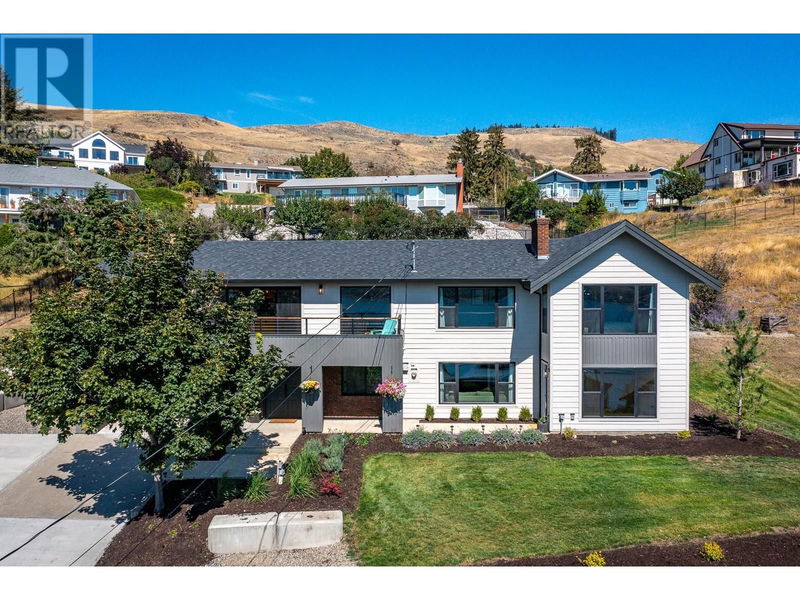Key Facts
- MLS® #: 10322999
- Property ID: SIRC2049143
- Property Type: Residential, Single Family Detached
- Year Built: 1980
- Bedrooms: 4
- Bathrooms: 4
- Parking Spaces: 6
- Listed By:
- Royal LePage Downtown Realty
Property Description
Welcome To 7463 Tronson Road This Meticulously Renovated 4 Bed 4 Bath Home on .42 Of An Acre Lot Is Perched Above Okanagan Lake With Breathtaking Panoramic Views. This Open Concept Designed Home Offers Luxurious Living. There Is A Brand New Gourmet Kitchen That Comes With High-End Appliances Featuring A Sleek Island With Exquisite Quartz Countertops Ideal For Both Everyday Living And Entertaining Guests. Enjoy The Privacy And Comfort Of A Newly Added Master Bedroom Complete With A Spa-Like Ensuite, Designed For Ultimate Relaxation. There Is An Excellent Potential For Adding An In-Law Suite Or Mortgage Helper. Part Of The Recent Updates Includes A New Private, Separate-Entry Suite, Complete With 1 Bedroom, 1 Bathroom, And Laundry Hookups. The Suite's Infrastructure Is In Place To Add A Kitchen. The List Of Recent Updates Includes: New Windows, Doors, Roof, Laundry Room With a New Washer & Dryer. New Gas Fireplace, New Vinyl Flooring & Railing On The Deck, New Paved Driveway, Removed House From Septic And Hooked Up To Sewer, New Water Line. New Landscaping. The List Goes on Too Much To List. Please Ask Your Realtor To Give You The Complete List Of Updates. The Location Of This Property Is Right By The Beach Close To The Boat Launch And There Is Shopping Nearby. This Beautiful Updated Home Must Be Seen To Be Appreciated. (id:39198)
Rooms
- TypeLevelDimensionsFlooring
- Other2nd floor11' x 5' 3"Other
- Laundry room2nd floor13' 5" x 8'Other
- Kitchen2nd floor10' 9.6" x 18' 8"Other
- Family room2nd floor17' 9" x 13' 6.9"Other
- Dining room2nd floor15' 3" x 19' 3"Other
- Bedroom2nd floor8' 9.9" x 9' 6.9"Other
- Bedroom2nd floor9' x 9' 6.9"Other
- Primary bedroom2nd floor13' 6" x 24' 5"Other
- Ensuite Bathroom2nd floor9' 9" x 9' 9.9"Other
- Bathroom2nd floor8' 5" x 9' 6.9"Other
- UtilityMain27' 8" x 13' 5"Other
- StorageMain9' 3.9" x 6' 2"Other
- Living roomMain13' 5" x 13' 8"Other
- Living roomMain25' 5" x 13' 2"Other
- FoyerMain11' 9" x 13' 2"Other
- BedroomMain9' 3.9" x 13' 2"Other
- BathroomMain8' 3.9" x 7' 6.9"Other
- BathroomMain7' 3.9" x 5' 8"Other
Listing Agents
Request More Information
Request More Information
Location
7463 Tronson Road, Vernon, British Columbia, V1H1C3 Canada
Around this property
Information about the area within a 5-minute walk of this property.
Request Neighbourhood Information
Learn more about the neighbourhood and amenities around this home
Request NowPayment Calculator
- $
- %$
- %
- Principal and Interest 0
- Property Taxes 0
- Strata / Condo Fees 0

