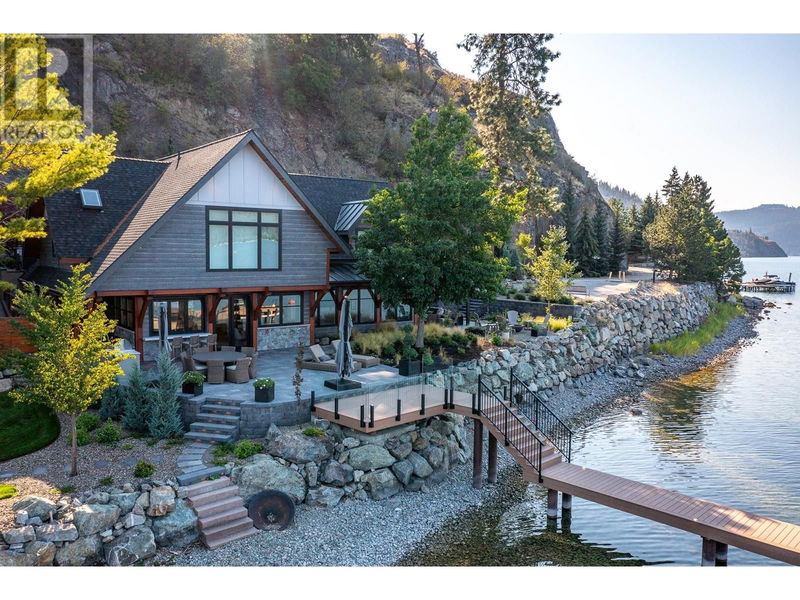Key Facts
- MLS® #: 10322178
- Property ID: SIRC2048366
- Property Type: Residential, Single Family Detached
- Year Built: 2002
- Bedrooms: 4
- Bathrooms: 3+1
- Parking Spaces: 3
- Listed By:
- RE/MAX Priscilla
Property Description
The ultimate “Hampton Beach” waterfront Cottage on Okanagan Lake! Step into the ambiance of this waterfront home, masterfully designed for elegance and comfort. Completely rebuilt in 2023, every inch of this residence is crafted for functionality and lake life enjoyment. The great room features beamed wooden ceilings, luxury vinyl flooring, quartz countertops, in-floor heating, and central cooling. The space is filled with fabulous built-ins, including a wet bar which includes a wine fridge, beverage drawer and ice maker. With 3.5 stunning bathrooms and a primary suite boasting automated blinds and a ceiling-hidden TV, luxury is woven into every detail. The home includes three additional bedrooms, one of which features custom bunk beds. The kitchen, equipped with a massive island and Nano windows that open to the patio, seamlessly connects to the many outdoor living areas, including a sunroom, fire bowl area, and summer kitchen. A new custom dock with expanded sitting areas completes this exquisite property. Nestled in an exclusive gated waterfront neighbourhood, shared by only 15 other homeowners, this residence offers privacy and luxury on the water's edge. (id:39198)
Rooms
- TypeLevelDimensionsFlooring
- Bathroom2nd floor8' 6" x 15' 3"Other
- Bedroom2nd floor11' 6" x 15' 8"Other
- Bedroom2nd floor11' 6.9" x 15' 8"Other
- Ensuite Bathroom2nd floor7' 9.6" x 8' 9.6"Other
- Bedroom2nd floor12' 9.6" x 13' 9.9"Other
- Ensuite Bathroom2nd floor7' 8" x 16' 9"Other
- Primary bedroom2nd floor13' 9.6" x 20' 8"Other
- UtilityMain7' 5" x 14' 11"Other
- OtherMain9' 6" x 7' 3"Other
- Laundry roomMain9' 6.9" x 6' 11"Other
- BathroomMain3' 5" x 7' 2"Other
- Living roomMain14' 5" x 24' 8"Other
- Dining roomMain17' 9" x 9' 9.6"Other
- KitchenMain17' 9" x 15' 5"Other
Listing Agents
Request More Information
Request More Information
Location
80 Kestrel Place Unit# 8, Vernon, British Columbia, V1H1T6 Canada
Around this property
Information about the area within a 5-minute walk of this property.
Request Neighbourhood Information
Learn more about the neighbourhood and amenities around this home
Request NowPayment Calculator
- $
- %$
- %
- Principal and Interest 0
- Property Taxes 0
- Strata / Condo Fees 0

