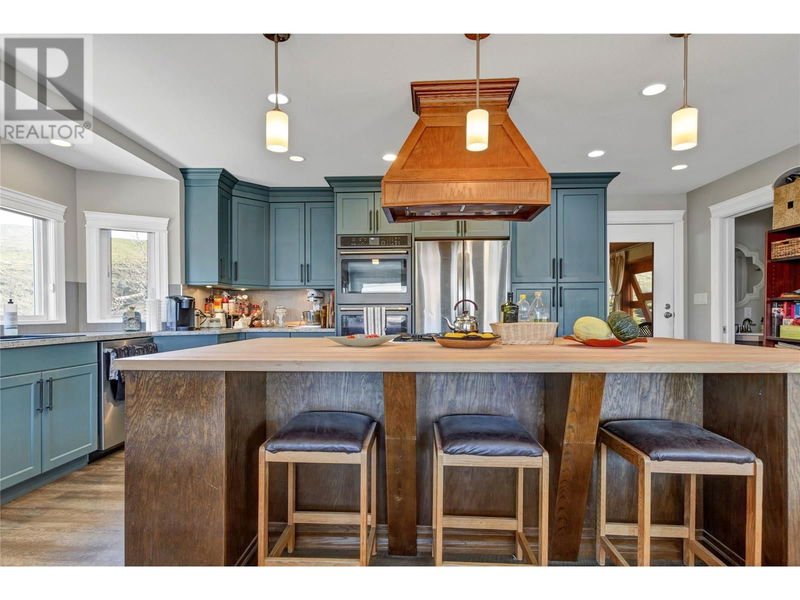Key Facts
- MLS® #: 10322789
- Property ID: SIRC2045989
- Property Type: Residential, Single Family Detached
- Year Built: 1970
- Bedrooms: 7
- Bathrooms: 4+2
- Parking Spaces: 16
- Listed By:
- Royal LePage Downtown Realty
Property Description
Perfect 2 family home with over 5200 sq ft of living space!!!! Enjoy lake, mountain & city views from this Large Duplex on 3/4 acre lot! Each of the spacious units has its own heating system & laundry. The left unit features 2 bedrooms, 2 bathrooms and a beautiful chef's dream kitchen with high end stainless steel appliances and massive butcher block island! The right unit is a perfect family home with 3 bedrooms and laundry up, spacious bright living room and huge deck space with Okanagan Lake views. The basement space of the right unit also has a large unfinished area with plumbing/wiring for an additional suite and another laundry set! There are so many possibilities with this home! All rooms are bright & naturally lit. The yard has fruit trees with underground sprinklers. There are also produce gardens, a green house & a root cellar in the backyard. The Garage/Workshop is insulated & heated, with 220-volt wiring & features 2 rollup bay doors over 9ft high allowing easy access for parking 4 or more vehicles. One detached & three attached carports bring the covered parking total to 10 spaces! There is also plenty of uncovered parking! (id:39198)
Rooms
- TypeLevelDimensionsFlooring
- Bedroom2nd floor10' 9" x 10' 3.9"Other
- Ensuite Bathroom2nd floor2' x 5'Other
- Bedroom2nd floor11' 6.9" x 11' 8"Other
- Bathroom2nd floor7' 3.9" x 5'Other
- Primary bedroom2nd floor14' 3.9" x 13' 9.9"Other
- Living room2nd floor21' x 29'Other
- Kitchen2nd floor11' 5" x 10' 3.9"Other
- Ensuite Bathroom2nd floor5' 11" x 4'Other
- Primary bedroom2nd floor15' 11" x 12' 2"Other
- Bedroom2nd floor11' 9.9" x 11' 5"Other
- Bathroom2nd floor8' 9.9" x 7' 9"Other
- Bedroom2nd floor8' 6" x 10' 8"Other
- Laundry room2nd floor2' 6.9" x 8' 9"Other
- Den2nd floor9' 3.9" x 8' 9"Other
- Living room2nd floor22' x 22' 9.9"Other
- Dining room2nd floor18' 9.9" x 13' 11"Other
- Kitchen2nd floor8' 6.9" x 7' 9"Other
- Laundry roomMain5' 2" x 9' 9.6"Other
- BathroomMain4' 9" x 7' 6.9"Other
- BedroomMain9' 5" x 10' 5"Other
- Living roomMain14' 3" x 20' 3"Other
- KitchenMain12' 3.9" x 7' 9"Other
- BathroomMain10' x 6'Other
Listing Agents
Request More Information
Request More Information
Location
6524 Apollo Road, Vernon, British Columbia, V1H1J2 Canada
Around this property
Information about the area within a 5-minute walk of this property.
Request Neighbourhood Information
Learn more about the neighbourhood and amenities around this home
Request NowPayment Calculator
- $
- %$
- %
- Principal and Interest 0
- Property Taxes 0
- Strata / Condo Fees 0

