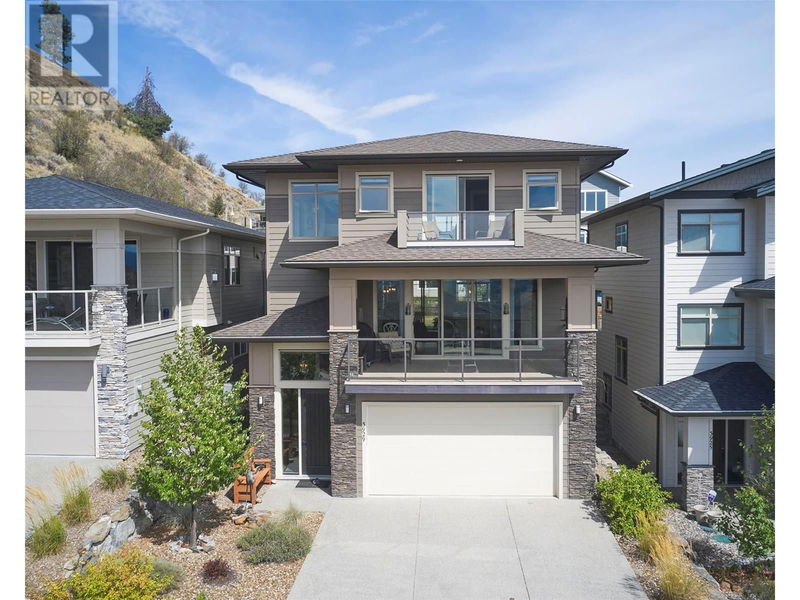Key Facts
- MLS® #: 10322317
- Property ID: SIRC2037147
- Property Type: Residential, Single Family Detached
- Year Built: 2016
- Bedrooms: 4
- Bathrooms: 2+2
- Parking Spaces: 3
- Listed By:
- Value Plus 3% Real Estate Inc.
Property Description
Enjoy this Exquisite Home in one of the most prestigious neighborhoods in Turtle Mountain. A breathtaking 3/4 bedroom, 4 bathroom impeccably cared for home offers elegance and sophistication. Boasting panoramic Okanagan lake & City views from windows and two decks. This home exemplifies the pinnacle of luxury living with a fantastic open floor plan on main level. You will love the gourmet kitchen featuring top-of-the-line SS appliances, an island with seating, and sleek countertops. It's perfect for both everyday meals and entertaining guests. Adjacent to the kitchen main living room with cozy gas fireplace, and access to spacious covered deck with stunning lake and city views. Additionally an elegant dining area with direct access to beautifully landscaped back yard. Upstairs the master suite is a serene retreat complete with a private balcony, elegant lake views, a spacious walk-in closet, and a spa-like en-suite bathroom with a soaking tub. Each additional bedroom is generously sized and thoughtfully designed to offer both comfort and style and laundry conveniently located. Lower floor features a grand entrance, the fourth bedroom space would work great as office or family room, and convenient access to spacious attached garage. With its unparalleled location, luxurious amenities, and breathtaking views, don't miss out on this home offering a rare opportunity to experience the height of refined living in this highly sought-after community. (id:39198)
Rooms
- TypeLevelDimensionsFlooring
- Laundry room2nd floor4' 11" x 8' 8"Other
- Bedroom2nd floor11' 9.6" x 14' 3"Other
- Bathroom2nd floor10' 11" x 12' 2"Other
- Bedroom2nd floor11' 9.6" x 14' 3"Other
- Other2nd floor5' x 10' 9.6"Other
- Ensuite Bathroom2nd floor10' 11" x 12' 2"Other
- Primary bedroom3rd floor13' 5" x 15' 9.6"Other
- BathroomBasement3' 6.9" x 7' 3.9"Other
- FoyerBasement5' x 7' 5"Other
- UtilityBasement4' 6" x 7' 6"Other
- BedroomBasement13' 2" x 16' 6.9"Other
- BathroomMain5' 3" x 6'Other
- Dining roomMain12' 3" x 17' 11"Other
- Living roomMain20' 6" x 22'Other
- KitchenMain10' 5" x 12' 3"Other
Listing Agents
Request More Information
Request More Information
Location
3929 Desert Drive, Vernon, British Columbia, V1T9Y2 Canada
Around this property
Information about the area within a 5-minute walk of this property.
Request Neighbourhood Information
Learn more about the neighbourhood and amenities around this home
Request NowPayment Calculator
- $
- %$
- %
- Principal and Interest 0
- Property Taxes 0
- Strata / Condo Fees 0

