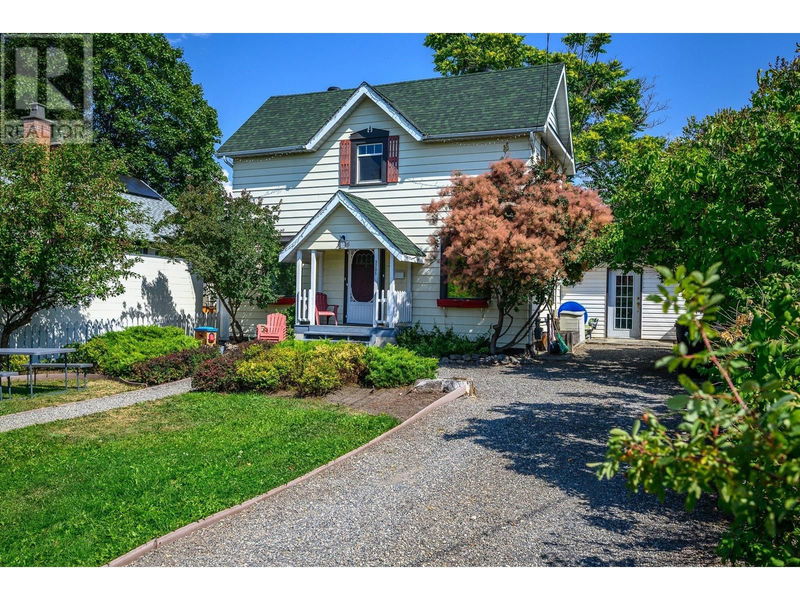Key Facts
- MLS® #: 10321801
- Property ID: SIRC2034472
- Property Type: Residential, Single Family Detached
- Year Built: 1908
- Bedrooms: 3
- Bathrooms: 1+1
- Parking Spaces: 3
- Listed By:
- RE/MAX Priscilla
Property Description
Charming 'farmhouse style' home, in the highly sought after lower East Hill area of Vernon. This 3 bed, 1.5 bath home has the old heritage style character and a beautifully maintained garden. The bright and welcoming front porch brings the look of the home together, adding even more to the curb appeal. Renovated and updated in 2020 with windows, air conditioning, updated kitchen and bathrooms, this home is move-in ready. Inside you'll find the formal dining room has been maintained and retains it's old-style tin ceiling with custom built dining table to fit all your guests. Fully irrigated, the front garden provides a lovely serene setting and privacy. A small private patio area in the back adds further areas for relaxation and family time. Fully fenced, both the front and back yards are great for kids and pets. Close to daycare, Beairsto Elementary for French Immersion and Seaton Secondary, it is ideal for young families. Walk to the Library or grab a coffee at the local shops just down the street! (id:39198)
Rooms
- TypeLevelDimensionsFlooring
- Home office2nd floor10' 6.9" x 10' 6"Other
- Primary bedroom2nd floor11' 9.6" x 15' 3.9"Other
- Bedroom2nd floor10' 3.9" x 12' 8"Other
- Bedroom2nd floor10' 3.9" x 10' 6"Other
- Bathroom2nd floor6' 3.9" x 13' 6.9"Other
- OtherBasement20' 11" x 28' 9"Other
- StorageBasement6' 6.9" x 8' 3"Other
- Laundry roomMain6' x 5' 2"Other
- BathroomMain5' 3" x 5' 8"Other
- StorageMain17' 8" x 18' 9.6"Other
- Mud RoomMain6' 8" x 11' 9"Other
- KitchenMain11' 9.6" x 13' 6.9"Other
- Dining roomMain10' 2" x 15' 9.6"Other
- Living roomMain16' 5" x 15' 9.6"Other
Listing Agents
Request More Information
Request More Information
Location
3205 26 Street, Vernon, British Columbia, V1T4V2 Canada
Around this property
Information about the area within a 5-minute walk of this property.
Request Neighbourhood Information
Learn more about the neighbourhood and amenities around this home
Request NowPayment Calculator
- $
- %$
- %
- Principal and Interest 0
- Property Taxes 0
- Strata / Condo Fees 0

