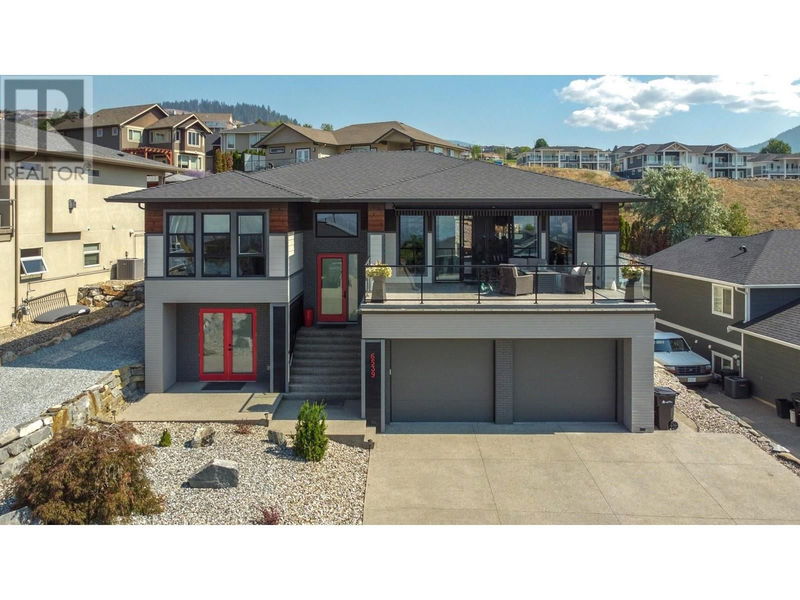Key Facts
- MLS® #: 10320895
- Property ID: SIRC2023173
- Property Type: Residential, Single Family Detached
- Year Built: 2015
- Bedrooms: 5
- Bathrooms: 3
- Parking Spaces: 5
- Listed By:
- RE/MAX Vernon
Property Description
Experience comfortable living in this spacious 5-bedroom, 3-bathroom home, perfectly positioned to capture breathtaking lake, valley, and city views in the Foothills. The main floor features an open-concept living room, kitchen, and dining area designed for modern living. The kitchen is a chef's dream, boasting soft-close drawers, a 6-burner Fisher & Paykel gas stovetop, a large island with a granite live-edge countertop, and abundant cabinet space. Step out onto the deck from the living room, where you can relax under the auto awning while enjoying the views. The deck also includes built-in speakers, creating an ideal space for outdoor gatherings. The primary bedroom is a true retreat, featuring a 5-piece ensuite with a luxurious soaker tub, glass shower, and double sinks. Two additional bedrooms and a full bathroom complete the main floor. The lower floor includes a convenient laundry room and a large garage with an epoxy-coated floor and a heater, perfect for year-round comfort. This property offers an unfinished 2-bedroom suite, complete with washer and dryer hookups, providing excellent potential for rental income or additional living space. The exterior of the home is beautifully xeriscaped with rocks and artificial grass, offering low-maintenance landscaping. A shed in the backyard provides extra storage space. This home is a rare find, offering a blend of luxury, functionality, and stunning views. (id:39198)
Rooms
- TypeLevelDimensionsFlooring
- Laundry roomOther6' 6.9" x 9' 3.9"Other
- UtilityOther9' 11" x 13' 9.9"Other
- BedroomMain10' 9" x 14' 11"Other
- BathroomMain14' 11" x 10' 9"Other
- BedroomMain10' 9" x 13' 2"Other
- Ensuite BathroomMain10' x 10' 9.6"Other
- Primary bedroomMain15' 2" x 13' 2"Other
- Dining roomMain19' 11" x 11' 2"Other
- Living roomMain12' 3" x 14' 3.9"Other
- KitchenMain16' 11" x 16' 6"Other
- BathroomOther6' 3" x 14' 5"Other
- BedroomOther9' 3" x 11' 6"Other
- BedroomOther11' 8" x 12' 3"Other
- Living roomOther17' 2" x 12' 5"Other
- OtherOther11' x 12' 5"Other
Listing Agents
Request More Information
Request More Information
Location
6539 Blackcomb Place, Vernon, British Columbia, V1B4E1 Canada
Around this property
Information about the area within a 5-minute walk of this property.
Request Neighbourhood Information
Learn more about the neighbourhood and amenities around this home
Request NowPayment Calculator
- $
- %$
- %
- Principal and Interest 0
- Property Taxes 0
- Strata / Condo Fees 0

