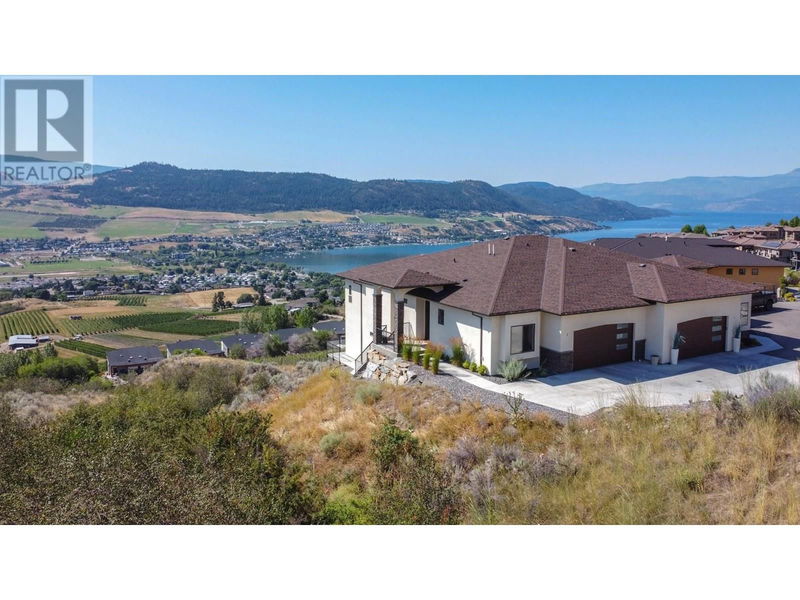Key Facts
- MLS® #: 10320583
- Property ID: SIRC2021886
- Property Type: Residential, Condo
- Year Built: 2020
- Bedrooms: 4
- Bathrooms: 3
- Parking Spaces: 4
- Listed By:
- RE/MAX Vernon
Property Description
Top of the Okanagan views from this stunning home perched high on the hills of The Rise development. This 4 bedroom, 3 bath residence is full of extras and the thoughtful layout provides priceless views of the lake, valley and mountains. Primary bedroom has lake views from the comfort of your bed. The spacious ensuite contains a fully tiled walk-in shower, free-standing soaker tub, massive double vanity with tons of storage and in-floor heat! The walk-in closet is very spacious with double banks of custom drawers. The fully stocked kitchen opens up to the dining and living areas. High-end appliances, gas stove with pot filler faucet, butler’s pantry with granite counters and plug-ins for your extra kitchen appliances. Custom wine rack and beverage station in dining area. A huge gym in the basement plus a hot tub on the lower patio to soak in after your workout. The basement is suitable if you would like to create a rental space in the home. Enjoy next level golf at the Signature Course at The Rise or head up to the new EDGE restaurant, cocktail bar and event center to enjoy a truly elevated culinary experience. (id:39198)
Rooms
- TypeLevelDimensionsFlooring
- UtilityBasement10' 2" x 7' 2"Other
- Exercise RoomBasement26' 2" x 13' 9"Other
- Recreation RoomBasement30' 6.9" x 17'Other
- BedroomBasement13' 9.9" x 14' 9"Other
- BathroomBasement5' 9" x 10' 6.9"Other
- BedroomBasement13' 3.9" x 13' 9"Other
- BathroomMain8' 6" x 7' 2"Other
- BedroomMain12' 5" x 10' 9.9"Other
- PantryMain5' x 5'Other
- Laundry roomMain8' 5" x 5' 9.9"Other
- OtherMain5' 8" x 10' 8"Other
- Ensuite BathroomMain10' 6.9" x 12' 2"Other
- Primary bedroomMain16' 6" x 14' 8"Other
- Living roomMain11' 11" x 17' 2"Other
- Dining roomMain14' 8" x 11' 3"Other
- KitchenMain11' 2" x 9' 9.9"Other
Listing Agents
Request More Information
Request More Information
Location
7716 Okanagan Hills Boulevard Unit# 2, Vernon, British Columbia, V1H1Z9 Canada
Around this property
Information about the area within a 5-minute walk of this property.
Request Neighbourhood Information
Learn more about the neighbourhood and amenities around this home
Request NowPayment Calculator
- $
- %$
- %
- Principal and Interest 0
- Property Taxes 0
- Strata / Condo Fees 0

