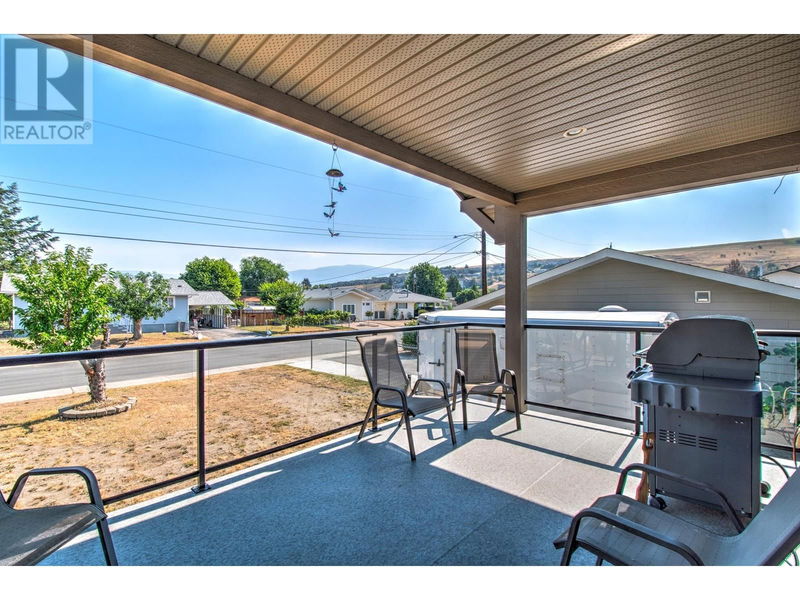Key Facts
- MLS® #: 10321174
- Property ID: SIRC2021629
- Property Type: Residential, Single Family Detached
- Year Built: 2010
- Bedrooms: 4
- Bathrooms: 2+1
- Parking Spaces: 3
- Listed By:
- Coldwell Banker Executives Realty
Property Description
A rare find! You will not find a newer, lovelier family home within the city of Vernon in this price range! Built from the foundation up in 2010 with quality workmanship and materials throughout, functional, this home boasts an open concept design upstairs, with more space for family fun downstairs. You will especially enjoy your own spa experience at home in the huge, luxurious steam shower! This home is well located to the city center, shopping, schools, parks, Okanagan Lake, the Marshall Fields sports and recreation facilities, and much more. Enjoy the east facing covered deck all day, for a sunny morning coffee and a shaded evening bbq. Features include granite countertops, walk-in pantry, floor to ceiling stone fireplace surround, crown molding, hardwood flooring throughout main level and stairs, on-demand hot water, wood stove in the family room, central heat and a/c, RV parking. (id:39198)
Rooms
- TypeLevelDimensionsFlooring
- Laundry roomBasement8' x 10' 9"Other
- BathroomBasement6' 8" x 17'Other
- BedroomBasement9' 9" x 11' 6"Other
- Family roomBasement14' 6.9" x 15' 3.9"Other
- BedroomMain8' 3.9" x 9' 9"Other
- BedroomMain9' 6" x 12'Other
- Primary bedroomMain10' x 14' 6"Other
- Dining roomMain10' 5" x 12'Other
- Living roomMain12' 6" x 16' 3"Other
- KitchenMain11' x 14' 3"Other
Listing Agents
Request More Information
Request More Information
Location
5409 Willow Drive, Vernon, British Columbia, V1T2E4 Canada
Around this property
Information about the area within a 5-minute walk of this property.
Request Neighbourhood Information
Learn more about the neighbourhood and amenities around this home
Request NowPayment Calculator
- $
- %$
- %
- Principal and Interest 0
- Property Taxes 0
- Strata / Condo Fees 0

