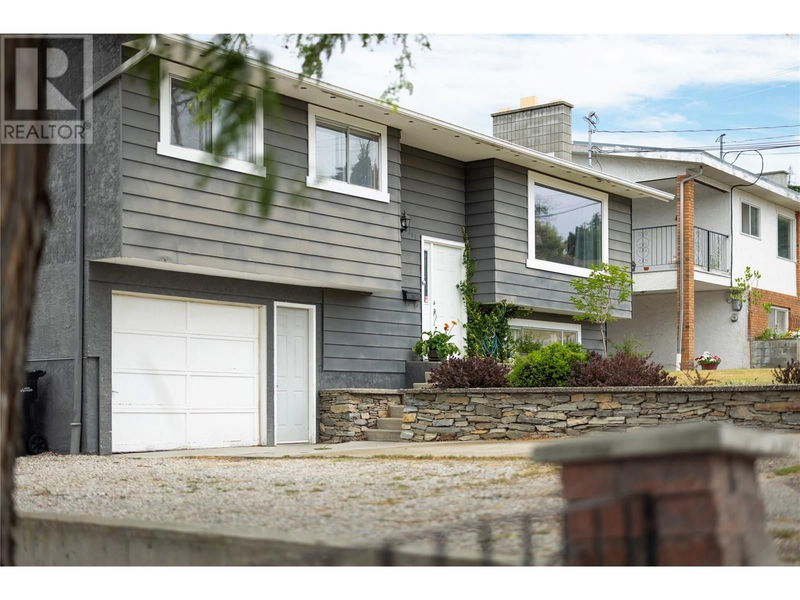Key Facts
- MLS® #: 10320746
- Property ID: SIRC2005674
- Property Type: Residential, Single Family Detached
- Year Built: 1976
- Bedrooms: 4
- Bathrooms: 2
- Parking Spaces: 5
- Listed By:
- Royal LePage Downtown Realty
Property Description
If it's space you're searching for then look no further! RV parking, fully fenced back yard with plenty of room for the kids and pets to run and play safely. If it's multi generational living you're seeking, the one bedroom, one bath basement suite is already set up plus there is lots of room for a carriage house too. The main floor boasts new flooring, an updated kitchen, large bathroom with soaker tub and separate shower, 3 bedrooms and lots of big windows to allow all of the natural light in. This home is the full package. (id:39198)
Rooms
- TypeLevelDimensionsFlooring
- Laundry room2nd floor11' 11" x 8' 5"Other
- Family room2nd floor11' 9" x 19' 8"Other
- Kitchen2nd floor10' 9.9" x 9' 8"Other
- Bathroom2nd floor7' 2" x 5' 9"Other
- Bedroom2nd floor10' 2" x 9' 6.9"Other
- Other2nd floor13' 3.9" x 23' 5"Other
- OtherMain11' 6.9" x 15' 3.9"Other
- Living roomMain14' 3.9" x 16' 6"Other
- Dining roomMain11' 2" x 9' 6.9"Other
- KitchenMain13' 9.9" x 14' 8"Other
- BathroomMain10' 11" x 7' 3.9"Other
- BedroomMain10' 3.9" x 10'Other
- BedroomMain10' 3.9" x 9'Other
- Primary bedroomMain11' 8" x 10' 9.9"Other
Listing Agents
Request More Information
Request More Information
Location
1203 39 Avenue, Vernon, British Columbia, V1T7G6 Canada
Around this property
Information about the area within a 5-minute walk of this property.
Request Neighbourhood Information
Learn more about the neighbourhood and amenities around this home
Request NowPayment Calculator
- $
- %$
- %
- Principal and Interest 0
- Property Taxes 0
- Strata / Condo Fees 0

