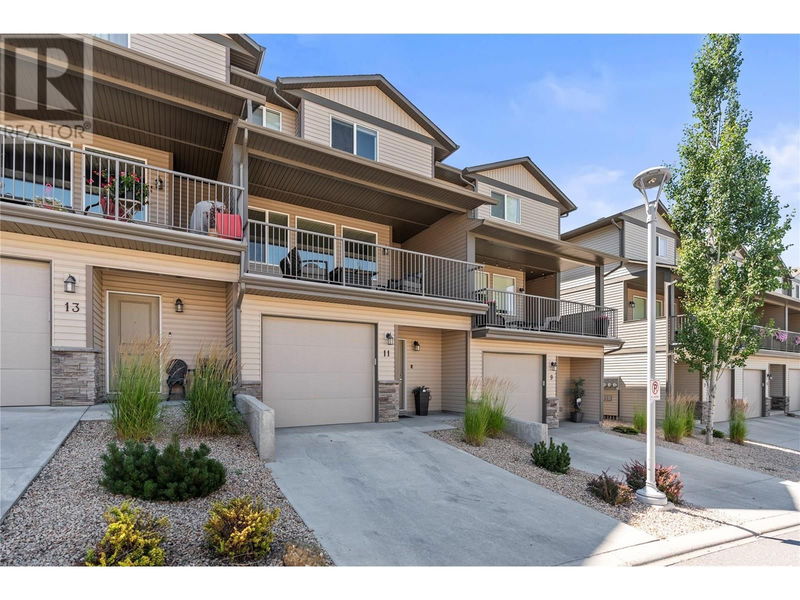Key Facts
- MLS® #: 10311498
- Property ID: SIRC2002813
- Property Type: Residential, Condo
- Year Built: 2017
- Bedrooms: 3
- Bathrooms: 2+1
- Parking Spaces: 3
- Listed By:
- RE/MAX Vernon
Property Description
Welcome to The Vue in Middleton, one of the most sought-after communities in Vernon, BC! This stunning townhome, built in 2017, offers 1339 sq. ft. of modern living space. It features 3 bedrooms and 2.5 bathrooms, perfect for family living. The main level boasts a beautiful open floor plan, complemented by a kitchen with quartz countertops and undermount sink, ideal for culinary enthusiasts. Enjoy the convenience of a walk-out main level balcony, perfect for relaxing or entertaining. The home also includes a 2-car tandem garage, unique to specific units in this community, this being one of them! Located just minutes away from parks and the scenic Middleton Mountain Loop walking path, this home provides ample opportunities for outdoor activities. Families will appreciate the proximity to Hillview and Coldstream Elementary Schools, as well as VSS High School. This home combines incredible family living with convenience, nestled in a warm and inviting community. Don’t miss the opportunity to make this exceptional property your new home! (id:39198)
Rooms
- TypeLevelDimensionsFlooring
- Storage2nd floor5' 11" x 5' 6"Other
- Ensuite Bathroom2nd floor10' x 5'Other
- Primary bedroom2nd floor15' x 13' 2"Other
- Bathroom2nd floor8' 9" x 5'Other
- Bedroom2nd floor11' 8" x 9' 6"Other
- Bedroom2nd floor9' x 9' 5"Other
- UtilityOther18' 8" x 7' 9"Other
- FoyerOther15' 6.9" x 7' 9"Other
- Laundry roomMain5' 11" x 5' 6"Other
- BathroomMain5' 2" x 5' 6"Other
- KitchenMain9' 6.9" x 13' 6"Other
- Dining roomMain8' 5" x 13' 6"Other
- Living roomMain15' 3.9" x 15' 2"Other
Listing Agents
Request More Information
Request More Information
Location
933 Mt Robson Place Place Unit# 11, Vernon, British Columbia, V1B4G4 Canada
Around this property
Information about the area within a 5-minute walk of this property.
Request Neighbourhood Information
Learn more about the neighbourhood and amenities around this home
Request NowPayment Calculator
- $
- %$
- %
- Principal and Interest 0
- Property Taxes 0
- Strata / Condo Fees 0

