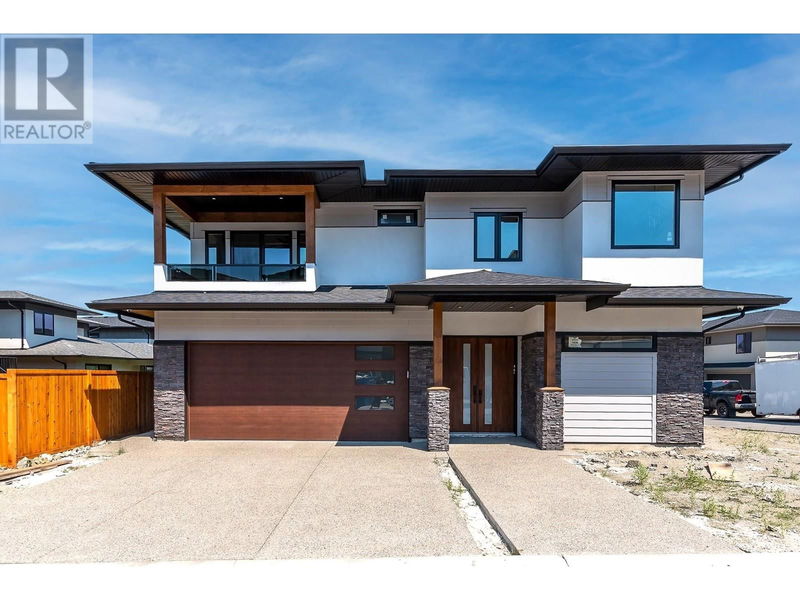Key Facts
- MLS® #: 10305496
- Property ID: SIRC1984736
- Property Type: Residential, Single Family Detached
- Year Built: 2023
- Bedrooms: 5
- Bathrooms: 3+1
- Parking Spaces: 2
- Listed By:
- Value Plus 3% Real Estate Inc.
Property Description
Welcome to Sunscapes on Middleton Mountain! Brand New Build in a very desirable highly sought after family neighbourhood! No details missed in building this luxury home. Bright Open Concept Floor Plan , stunning marble counters & Island, SS Appliances, Built in wine rack, NG Fireplace, covered deck. custom lighting. 3 Bedrooms upstairs including Primary Bedroom w/i closet, Ensuite, & deck. Below 2 bedroom, 1 bathroom inlaw/legal suite with separate entrance. Conveniently located close to schools, parks, recreation, lakes and all amenities. Luxury NEW build by local Home Warranty Builder GST is Applicable (id:39198)
Rooms
- TypeLevelDimensionsFlooring
- Bathroom2nd floor5' x 8'Other
- Bedroom2nd floor10' 3" x 14'Other
- Bedroom2nd floor11' x 14'Other
- Other2nd floor7' 6" x 9' 2"Other
- Ensuite Bathroom2nd floor7' 6" x 10'Other
- Living room2nd floor12' 9" x 15' 3.9"Other
- Primary bedroom2nd floor12' 9" x 15'Other
- Kitchen2nd floor13' 6" x 14' 9"Other
- OtherOther21' 6" x 22'Other
- Laundry roomOther1' x 1'Other
- BathroomOther5' x 6'Other
- Home officeOther10' 3.9" x 11'Other
- KitchenOther1' x 1'Other
- BathroomOther5' x 11'Other
- BedroomOther10' x 14' 9"Other
- BedroomOther11' x 14'Other
- Living roomOther16' 8" x 19' 3.9"Other
Listing Agents
Request More Information
Request More Information
Location
1030 Mt Burnham Road, Vernon, British Columbia, V1B3V6 Canada
Around this property
Information about the area within a 5-minute walk of this property.
Request Neighbourhood Information
Learn more about the neighbourhood and amenities around this home
Request NowPayment Calculator
- $
- %$
- %
- Principal and Interest 0
- Property Taxes 0
- Strata / Condo Fees 0

