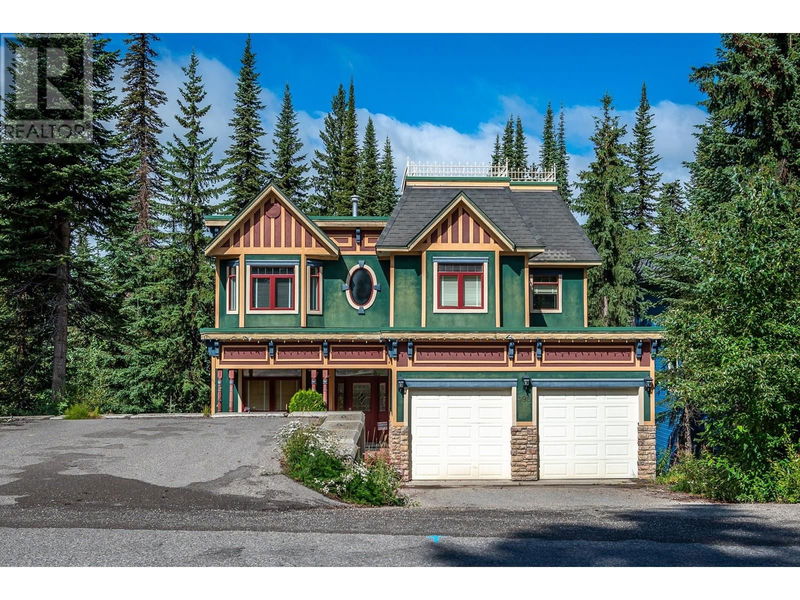Key Facts
- MLS® #: 10318697
- Property ID: SIRC1982510
- Property Type: Residential, Single Family Detached
- Year Built: 2000
- Bedrooms: 6
- Bathrooms: 4+1
- Parking Spaces: 4
- Listed By:
- RE/MAX Priscilla
Property Description
Traditional Silver Star Victorian charm in this fabulous home on The Knoll! Bring everyone! 5000 SQ FT! 6 bedrooms, 5 bathrooms and big open living spaces spread over three finished levels! Gather around the large island with wine fridge in the grand kitchen, or the wet bar and games area in the recreation/games room! Seat 12 comfortably in the dining area! Cozy up by the two gas fireplaces or in the 8-person hot tub! Excellent laundry room and large ski-storage room that opens right from the ski-way, complete with updated powder room right off the ski room! Hardwood floors, in-floor heating, spacious covered deck! Heating is hot water with a boiler. Indoor hot water in the basement and main level. Top floor is hot water convection. Double garage and double paved upper driveway. All this plus the perfect location with cross country skiing out the back door and a 2-minute walk to the Silver Queen Quad chair. Everything is in excellent condition and ready for your family and friends to enjoy! (id:39198)
Rooms
- TypeLevelDimensionsFlooring
- Other2nd floor9' 5" x 6' 9.9"Other
- Den2nd floor9' 5" x 10' 3.9"Other
- Bedroom2nd floor15' 3.9" x 10' 9"Other
- Bedroom2nd floor14' x 14'Other
- Bedroom2nd floor13' 9.6" x 12' 9.6"Other
- Ensuite Bathroom2nd floor16' 3" x 14'Other
- Primary bedroom2nd floor15' 8" x 24' 9.6"Other
- Bathroom2nd floor10' 3.9" x 10' 9"Other
- BedroomBasement18' 9" x 10' 6.9"Other
- BedroomBasement14' 9" x 14' 9.6"Other
- OtherBasement5' 6" x 10' 6.9"Other
- BathroomBasement8' 3.9" x 13' 6"Other
- Ensuite BathroomBasement3' x 7' 11"Other
- Media / EntertainmentMain16' 8" x 13'Other
- Living roomMain18' 9" x 14' 6.9"Other
- Laundry roomMain9' 9.9" x 14' 2"Other
- KitchenMain17' 9.6" x 10' 6"Other
- FoyerMain10' 9" x 6'Other
- Dining roomMain18' 9" x 11' 9.6"Other
- Breakfast NookMain9' 9" x 10' 6"Other
- BathroomMain11' 3" x 10' 6"Other
Listing Agents
Request More Information
Request More Information
Location
490 Monashee Road, Vernon, British Columbia, V1B3W9 Canada
Around this property
Information about the area within a 5-minute walk of this property.
Request Neighbourhood Information
Learn more about the neighbourhood and amenities around this home
Request NowPayment Calculator
- $
- %$
- %
- Principal and Interest 0
- Property Taxes 0
- Strata / Condo Fees 0

