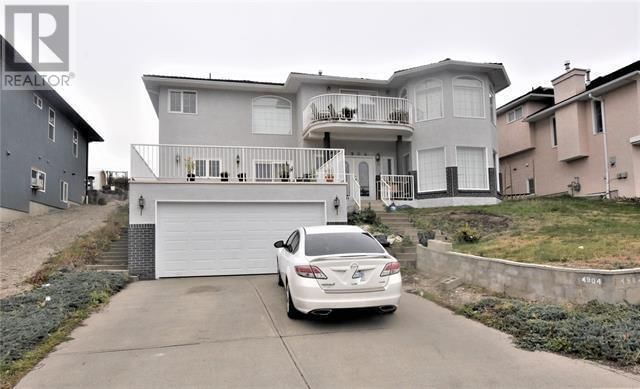Key Facts
- MLS® #: 10319444
- Property ID: SIRC1982485
- Property Type: Residential, Single Family Detached
- Year Built: 1993
- Bedrooms: 5
- Bathrooms: 4
- Parking Spaces: 4
- Listed By:
- RE/MAX Vernon
Property Description
""Are you looking for the perfect family home with plenty of space & stunning views? This fabulous property boasts 3 bedrooms on the main floor, plus a 2-bedroom in-law suite below, perfect for multi-generational living. The open-concept main floor features a spacious kitchen with an abundance of oak cabinetry & counter space, making meal prep a breeze. The dining area is flooded with natural light & offers sliders out to the front top deck perfect for BBQing with friends & family. The living room is cozy & inviting, complete with a gas fireplace & a large bay window that showcases the stunning mountain views. And speaking of views, the large front deck is the perfect spot to take in a gorgeous view of Okanagan Lake. The master suite is a tranquil retreat, with ample space for your king-sized bedroom furniture & an en-suite bathroom complete with a jetted tub. Two additional bedrooms, a full bathroom & laundry area complete the main floor. But that's not all - head down to the lower level & you'll find a spacious family room with a gas fireplace, perfect for movie nights. If you're looking for more storage or a home office, the large entryway with its sweeping spiral staircase has plenty of space to spare. Other features of this property include central air, dble attached garage, storage area off the garage, & a huge front deck perfect for outdoor entertaining. Whether you're looking for a forever home or an investment property, 4904 Valleyview Place is sure to impress!"" (id:39198)
Rooms
- TypeLevelDimensionsFlooring
- BedroomBasement14' x 13'Other
- Laundry roomBasement0' x 0'Other
- Ensuite BathroomBasement10' 5" x 6'Other
- Primary bedroomBasement12' 5" x 18' 3"Other
- Dining roomBasement12' x 9' 5"Other
- KitchenBasement9' 6" x 12'Other
- Family roomBasement20' x 13' 8"Other
- FoyerBasement10' x 10'Other
- BedroomMain11' 11" x 11' 11"Other
- BedroomMain10' 3.9" x 12' 8"Other
- Laundry roomMain0' x 0'Other
- BathroomMain4' 11" x 11'Other
- Ensuite BathroomMain6' 9.9" x 6' 2"Other
- Primary bedroomMain13' x 18'Other
- Living roomMain17' x 13' 6"Other
- Breakfast NookMain10' 8" x 6'Other
- Dining roomMain13' 6" x 7' 8"Other
- KitchenMain11' 9" x 12'Other
Listing Agents
Request More Information
Request More Information
Location
4904 Valleyview Place, Vernon, British Columbia, V1T9L6 Canada
Around this property
Information about the area within a 5-minute walk of this property.
Request Neighbourhood Information
Learn more about the neighbourhood and amenities around this home
Request NowPayment Calculator
- $
- %$
- %
- Principal and Interest 0
- Property Taxes 0
- Strata / Condo Fees 0

