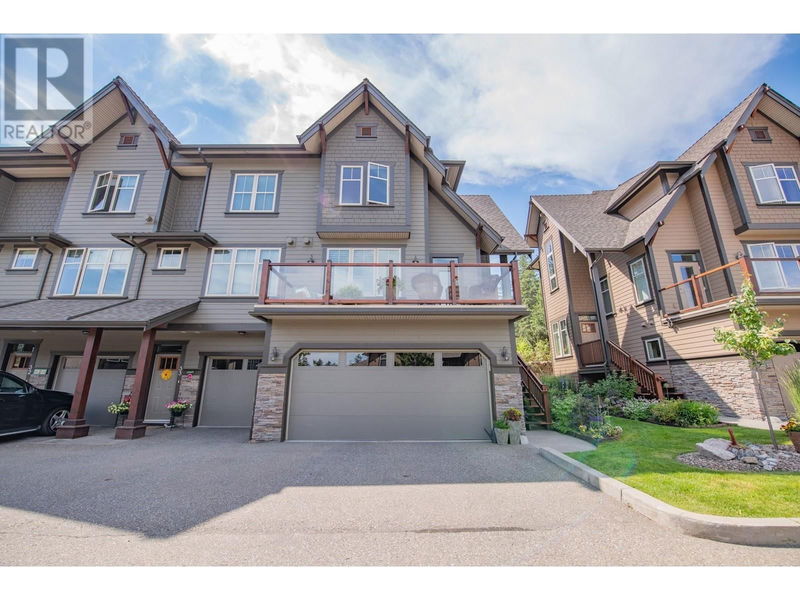Key Facts
- MLS® #: 10318938
- Property ID: SIRC1977263
- Property Type: Residential, Condo
- Year Built: 2010
- Bedrooms: 3
- Bathrooms: 3+1
- Parking Spaces: 2
- Listed By:
- Coldwell Banker Executives Realty
Property Description
Welcome home to this meticulously kept end unit home at Osprey Green Townhomes at Predator Ridge Resort. Double Car garage with 3.5 bathrooms and 3 bedrooms provide room for family and friends. Large entry way greets you with plenty of natural light. Main floor offers large sitting area, front deck, back patio, newly upgraded kitchen and appliances, cozy nook for reading and half bath. Upstairs you will find the 3 generous sized bedrooms, laundry, full bath as well as ensuite. Downstairs there is the newly finished basement with full bathroom and den/office/ bedroom and extra storage. This home is on the quiet side of the complex with beautiful nature views from the back deck and peak-a-boo golf course views from the front deck. Enjoy the fabulous Predator Ridge lifestyle while also being able to lock and leave. Golf, tennis, pickle ball, biking, hiking, and plenty of winter sports are available here. The year round resort is constantly upgrading its amenities to ensure your living experience is optimal. The state of the art fitness centre with lap pool, sauna, full class schedule and weight room are included in your monthly fees, as is the yard maintenance. Come visit today and make this your new home! (id:39198)
Rooms
- TypeLevelDimensionsFlooring
- Bathroom2nd floor4' 9.9" x 8' 6"Other
- Bedroom2nd floor10' 9.9" x 9' 6.9"Other
- Bedroom2nd floor11' 6.9" x 9' 6"Other
- Ensuite Bathroom2nd floor5' 6.9" x 8' 6"Other
- Primary bedroom2nd floor13' 6.9" x 13' 9.6"Other
- PantryBasement11' 11" x 4' 9"Other
- BathroomBasement6' 3" x 8' 9.6"Other
- OtherBasement20' 6.9" x 19' 9.6"Other
- OtherBasement12' 8" x 13' 8"Other
- BathroomMain6' 9" x 8'Other
- Dining roomMain13' 9.6" x 6' 9.9"Other
- KitchenMain15' 11" x 12' 9.6"Other
- Living roomMain21' 3" x 19'Other
Listing Agents
Request More Information
Request More Information
Location
333 Longspoon Drive Unit# 34, Vernon, British Columbia, V1H2L1 Canada
Around this property
Information about the area within a 5-minute walk of this property.
Request Neighbourhood Information
Learn more about the neighbourhood and amenities around this home
Request NowPayment Calculator
- $
- %$
- %
- Principal and Interest 0
- Property Taxes 0
- Strata / Condo Fees 0

