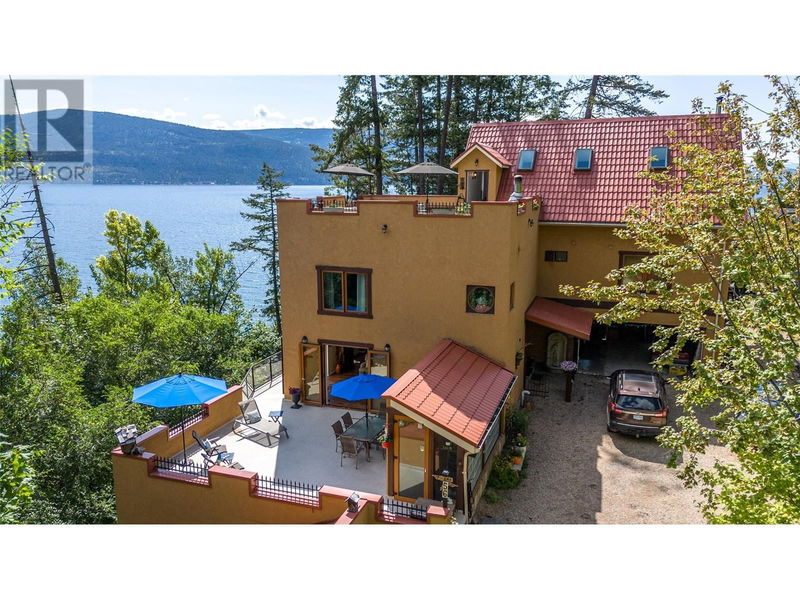Key Facts
- MLS® #: 10318928
- Property ID: SIRC1973814
- Property Type: Residential, Single Family Detached
- Year Built: 2008
- Bedrooms: 5
- Bathrooms: 3+3
- Parking Spaces: 6
- Listed By:
- Chamberlain Property Group
Property Description
Experience lakefront living like never before with this expansive estate on Okanagan Lakeshore. Featuring 150 feet of desirable waterfront, this property is designed for ultimate relaxation and entertainment. Spanning nearly 2.5 acres, this privately set estate offers a rare opportunity for a secluded retreat, perfect for creating lasting memories with friends and family. This estate boasts four stories which also contains a suite and in-law suite along with several different decks or patios to enjoy breathtaking lake views. Inside, the property houses five bedrooms and six bathrooms with plenty of space for family and friends. The main floor features a grand kitchen with vaulted ceilings and abundant storage, seamlessly connected to a spacious living area. This level offers incredible panoramic views and access to both the garage and a large deck, making it a perfect space for gatherings. Upper level boasts a beautiful primary suite, office area and access to the suite. The lower level consists of additional bedrooms, bath, family room, wine room, spa area with hot tub, pool, sauna and finally a dance studio along with a wet bar. The property's expansive lake frontage features a large dock, accommodating multiple water toys and enhancing the overall lakefront experience. This estate offers a unique combination of luxury, privacy, and stunning natural beauty, making it an ideal location for both personal use and rental opportunities. (id:39198)
Rooms
- TypeLevelDimensionsFlooring
- Bathroom2nd floor9' x 8' 11"Other
- Bathroom2nd floor12' 6.9" x 10' 9.6"Other
- Den2nd floor12' 11" x 10' 9.9"Other
- Living room2nd floor23' 6" x 14' 2"Other
- Primary bedroom2nd floor25' 9.6" x 18' 3"Other
- Storage2nd floor12' 2" x 6' 8"Other
- Kitchen3rd floor14' 3" x 9'Other
- Bedroom3rd floor19' 8" x 10' 9"Other
- BedroomOther0' x 0'Other
- BathroomOther8' 2" x 5'Other
- BathroomOther4' 11" x 9'Other
- BedroomOther12' 3" x 9' 6"Other
- BedroomOther12' 3.9" x 11' 9"Other
- Living roomOther19' 5" x 12' 9"Other
- Home officeOther10' 9.9" x 9'Other
- Recreation RoomOther23' x 25' 2"Other
- StorageOther6' 9.9" x 9'Other
- UtilityOther4' 5" x 8' 11"Other
- BathroomMain7' x 3'Other
- Dining roomMain11' 6.9" x 22' 9.9"Other
- FoyerMain13' 3" x 8'Other
- KitchenMain23' 5" x 14' 9.6"Other
- Laundry roomMain7' 9" x 11'Other
- Living roomMain13' 6" x 19' 9.9"Other
- StorageMain4' 2" x 5' 9.6"Other
- StorageMain12' x 5' 2"Other
Listing Agents
Request More Information
Request More Information
Location
56 Nerie Road, Vernon, British Columbia, V1H2E4 Canada
Around this property
Information about the area within a 5-minute walk of this property.
Request Neighbourhood Information
Learn more about the neighbourhood and amenities around this home
Request NowPayment Calculator
- $
- %$
- %
- Principal and Interest 0
- Property Taxes 0
- Strata / Condo Fees 0

