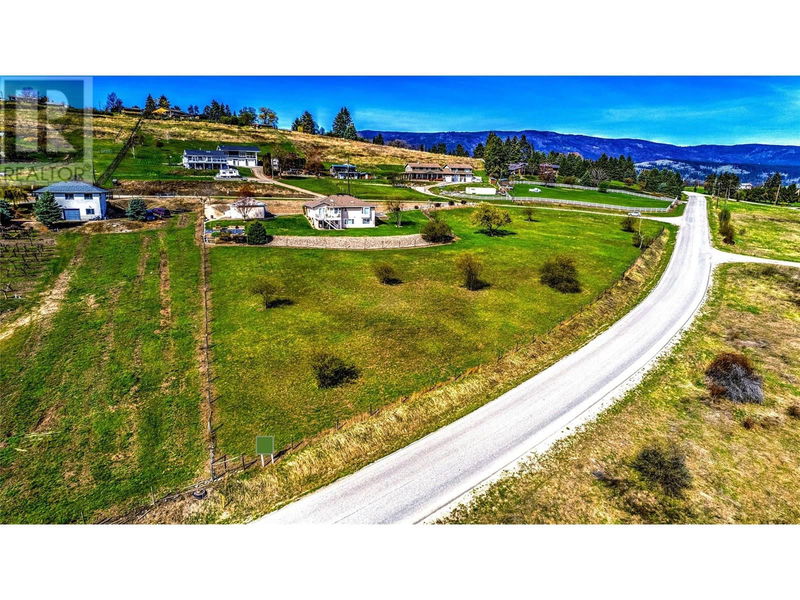Key Facts
- MLS® #: 10318962
- Property ID: SIRC1973785
- Property Type: Residential, Single Family Detached
- Year Built: 1993
- Bedrooms: 4
- Bathrooms: 3
- Parking Spaces: 7
- Listed By:
- RE/MAX Vernon Salt Fowler
Property Description
Welcome to your own private oasis overlooking Swan Lake nestled within the prestigious Stepping Stones subdivision. This stunning property offers a gently sloping 2.5acres with full sun from morning to early evening which is ideal for a small cherry or apple orchard or whatever you desire, especially when it has irrigation rights already in place which is hard to come by. As you step onto the grounds you're greeted by the serenity of nature with a flourishing cherry tree, berry bushes and mature gardens enveloping the landscape. The fertile soil presents endless possibilities for gardening enthusiasts or those seeking a sustainable lifestyle. Step inside this meticulously maintained home and be welcomed by the warmth of gleaming engineered wood floors and an abundance of natural light streaming through numerous skylights. The heart of the home, a gourmet kitchen awaits with oak cabinetry, a tiled backsplash, island and adjacent family room offering access to a deck where you can soak in panoramic views of Swan Lake, mountains and the valley. The main floor also features a luxurious bathroom complete with a jetted tub, two more bedrooms as well as the master suite, with its own 3-piece ensuite bathroom. The basement level offers an additional bedroom, bathroom, large rec room, full bath, laundry and storage. Outside, the detached shop is a haven for all fishermen & hunters equipped with a walk-in cooler, cutting bench, and even a smoker. Zoning allows for secondary dwelling. (id:39198)
Rooms
- TypeLevelDimensionsFlooring
- BathroomBasement6' 2" x 8' 6.9"Other
- StorageBasement8' 9.9" x 12' 3.9"Other
- Laundry roomBasement7' 9" x 8' 9.6"Other
- WorkshopBasement5' 3.9" x 7' 5"Other
- DenBasement11' 3.9" x 12' 3.9"Other
- BedroomBasement10' 6" x 11' 5"Other
- Recreation RoomBasement20' 2" x 33' 6.9"Other
- StorageMain12' 2" x 15' 2"Other
- WorkshopMain17' 8" x 23' 5"Other
- OtherMain12' 6" x 24' 5"Other
- OtherMain20' 6" x 18' 2"Other
- BedroomMain13' 3.9" x 8' 9"Other
- BedroomMain10' 3.9" x 9' 6.9"Other
- OtherMain4' 9.6" x 4' 9.9"Other
- Ensuite BathroomMain8' 11" x 4' 9.9"Other
- Primary bedroomMain15' 6" x 12' 9.9"Other
- BathroomMain13' 6" x 7' 9.9"Other
- Breakfast NookMain7' 11" x 8' 3.9"Other
- KitchenMain10' 2" x 10' 6.9"Other
- Family roomMain15' 5" x 11' 2"Other
- Dining roomMain9' 6.9" x 12' 3.9"Other
- Living roomMain12' x 12' 9.9"Other
- FoyerMain10' 3" x 4' 6.9"Other
Listing Agents
Request More Information
Request More Information
Location
130 Overlook Place, Vernon, British Columbia, V1H1X1 Canada
Around this property
Information about the area within a 5-minute walk of this property.
Request Neighbourhood Information
Learn more about the neighbourhood and amenities around this home
Request NowPayment Calculator
- $
- %$
- %
- Principal and Interest 0
- Property Taxes 0
- Strata / Condo Fees 0

