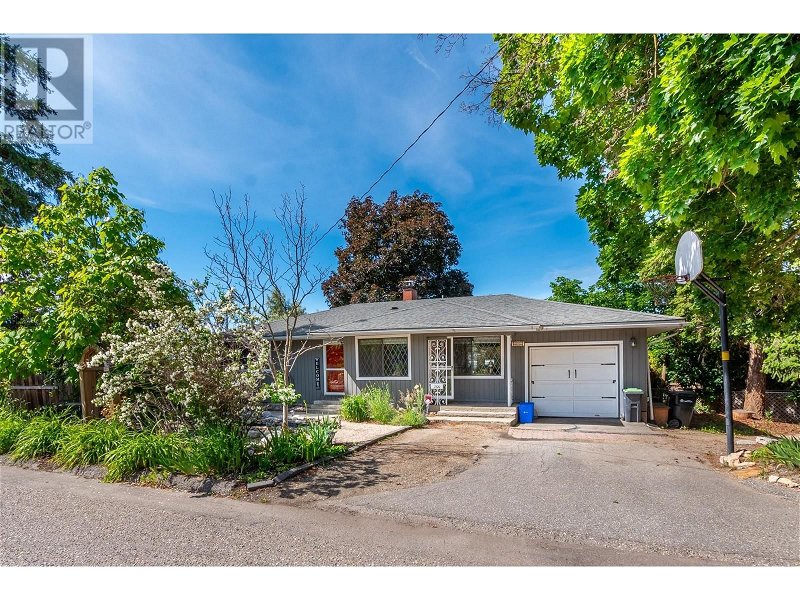Key Facts
- MLS® #: 10317200
- Property ID: SIRC1951337
- Property Type: Residential, Single Family Detached
- Year Built: 1956
- Bedrooms: 5
- Bathrooms: 2+1
- Parking Spaces: 5
- Listed By:
- Value Plus 3% Real Estate Inc.
Property Description
Popular Easthill neighborhood offers a great family home on a quiet street conveniently close to schools, parks, Kalamalka Lake, and a short drive to all Vernon ammenities. Featuring a generous sized fenced yard accommodating a great space for both kids and pets to play. Enjoy an impressive outdoor living area complete with bar, aside a great inground pool (needs liner) surrounded by a nicely landscaped yard. Inside, the main floor has many new updates, offering a great spacious layout. Kitchen features medium wood cabinetry, a tiled backsplash, newer stainless-steel appliances adjoining a breakfast nook and dining area. Living room with gas fireplace adds warmth and ambiance great for cozying up on those cool winter nights. Easy access through French doors lead out to the attached deck. Three bedrooms with a full shared bathroom complete this main floor. Belo the walkout basement awaits with private entrance & two shared laundry. Features a full kitchen, two additional bedrooms, and a bonus family room. Great space for a inlaw suite, mortgage helper, or the extra space for the growing family. Two decks overlook backyard, a pond in front yard, and two storage sheds are added bonuses. Zoned MUS - Multi unit small scale, offers a multitude of development opportunities. Must see to appreciate! Book your viewing today! (id:39198)
Rooms
- TypeLevelDimensionsFlooring
- Wine cellarBasement3' 5" x 7' 3"Other
- BathroomBasement3' 9.6" x 7' 6"Other
- BedroomBasement8' x 14' 9.6"Other
- BathroomBasement5' 2" x 8' 2"Other
- KitchenBasement11' 5" x 12' 6.9"Other
- Laundry roomBasement8' 8" x 7' 9.9"Other
- BedroomBasement8' 9" x 12' 6.9"Other
- Recreation RoomBasement12' 9.9" x 20'Other
- OtherMain8' 9.6" x 6' 9.6"Other
- OtherMain11' 5" x 7' 6"Other
- Breakfast NookMain7' 3.9" x 8' 6.9"Other
- BedroomMain8' 8" x 9' 11"Other
- BathroomMain5' 11" x 7' 11"Other
- Primary bedroomMain10' x 11' 3.9"Other
- BedroomMain8' 11" x 12' 2"Other
- Living roomMain15' 11" x 18' 2"Other
- Dining roomMain13' 6.9" x 8' 6"Other
- KitchenMain8' 6.9" x 9' 5"Other
- FoyerMain13' 5" x 6' 9"Other
Listing Agents
Request More Information
Request More Information
Location
2100 27 Crescent, Vernon, British Columbia, V1T1R6 Canada
Around this property
Information about the area within a 5-minute walk of this property.
Request Neighbourhood Information
Learn more about the neighbourhood and amenities around this home
Request NowPayment Calculator
- $
- %$
- %
- Principal and Interest 0
- Property Taxes 0
- Strata / Condo Fees 0

