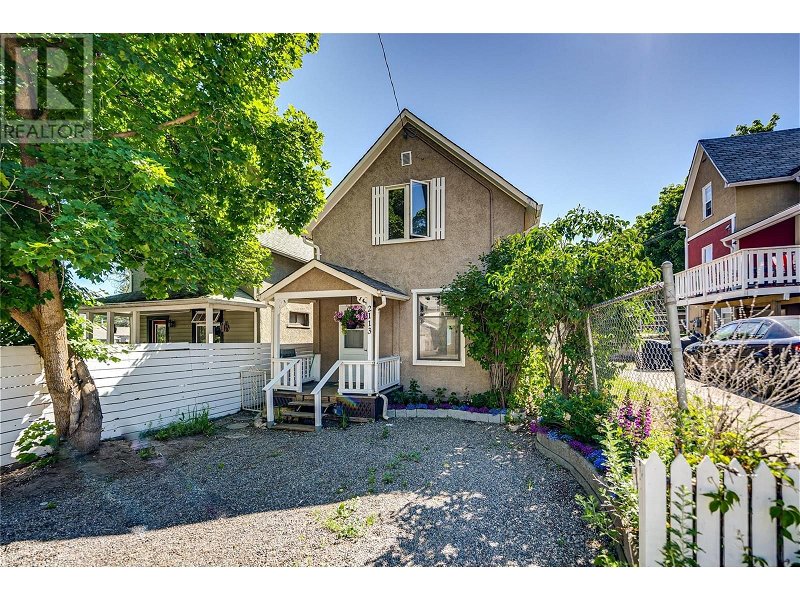Key Facts
- MLS® #: 10316884
- Property ID: SIRC1937117
- Property Type: Residential, Single Family Detached
- Year Built: 1912
- Bedrooms: 3
- Bathrooms: 1+1
- Parking Spaces: 6
- Listed By:
- RE/MAX Vernon Salt Fowler
Property Description
Character home with tons of charm. This home is packed with craftsman charm and a fantastic home for a first-time buyer or investor. Boasting original hardwood floors, oversized trim throughout the entire freshly painted home, original stained-glass windows, wood stairs with banister and the original French pocket doors leading into the front room which could be converted into an office/den. High ceilings, penny tiles, arched ceilings upstairs; you get it all! Enter the foyer into a large flex/den/dining room which leads you to the kitchen + nook. A brand new 4-pce bathroom + laundry room complete the main floor. Upstairs you'll find three bedrooms and a half bath. There is a tranquil backyard that is set up beautifully for outdoor living with a raised patio for dining & BBQing. This completely fenced yard even boasts a pergola for your relaxing needs. The back-alley access allows for additional parking or convert that space into more yard space for your gardens & toys. The large shed in the back yard is convenient for extra storage. This cute home is close to all amenities, hospital, parks, dining out, schools, shopping...very convenient location. Take a walk through this gem and fall in love. (id:39198)
Rooms
- TypeLevelDimensionsFlooring
- Bedroom2nd floor9' 8" x 8' 3.9"Other
- Bedroom2nd floor9' 8" x 8' 6"Other
- Bathroom2nd floor2' 11" x 4' 3.9"Other
- Primary bedroom2nd floor9' 5" x 14'Other
- BathroomMain6' 3.9" x 7'Other
- Laundry roomMain8' 9" x 7'Other
- Breakfast NookMain5' 9" x 9' 8"Other
- KitchenMain9' 3.9" x 9' 8"Other
- Dining roomMain11' 2" x 17' 2"Other
- Living roomMain11' 8" x 10' 6.9"Other
- FoyerMain13' 9.6" x 6' 9.6"Other
Listing Agents
Request More Information
Request More Information
Location
2113 34 Street, Vernon, British Columbia, V1T5W4 Canada
Around this property
Information about the area within a 5-minute walk of this property.
Request Neighbourhood Information
Learn more about the neighbourhood and amenities around this home
Request NowPayment Calculator
- $
- %$
- %
- Principal and Interest 0
- Property Taxes 0
- Strata / Condo Fees 0

