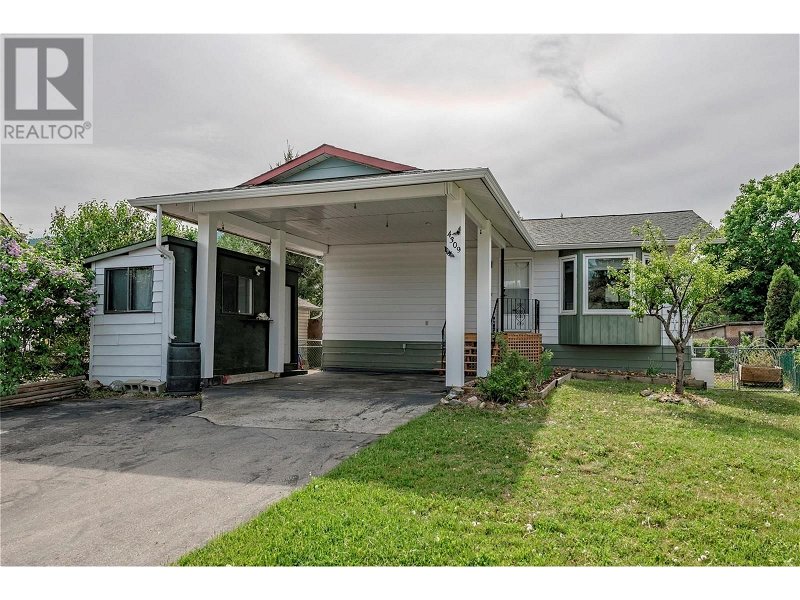Key Facts
- MLS® #: 10314334
- Property ID: SIRC1922041
- Property Type: Residential, House
- Year Built: 1978
- Bedrooms: 4
- Bathrooms: 2
- Parking Spaces: 4
- Listed By:
- Century 21 Executives Realty Ltd
Property Description
Discover your dream home in the heart of Harwood! Nestled in a quiet cul-de-sac within a family-friendly neighborhood, this recently updated, move-in-ready family home features 4 bedrooms plus den and 2 bathrooms. Upon entering, you'll be greeted by a stunning T&G wood feature wall, bathed in natural light. The spacious kitchen leads to a covered patio overlooking a fully fenced backyard oasis perfect for family gatherings. The yard is adorned with garden beds, raspberry bushes, plum, pear, cherry trees, and red and white grapes. Inside, enjoy new interior paint, feature walls in upper bedrooms and the bathroom, and a locally sourced live-edge bar and shelf in the living room. The basement offers suite potential with two bedrooms, den, and separate entrance. Upgrades include flooring, trims, baseboards, refinished counters and cabinets, decora plugs and switches, lighting, sinks, some plumbing fixtures, an RO system in the kitchen, and extra R40 insulation in the attic. Exterior improvements feature a new deck that leads to the hot tub pergola, new front porch, new stairs to the rear deck, and a deck behind the front shed for bins. The carport has refurbished beams and posts, with a new address. The roof is 6 years old and the hot water tank is 5 years old. Located within walking distance to schools, this home offers modern amenities and charming details, perfect for creating lasting memories. Contact us today to schedule a viewing and make this dream home yours! (id:39198)
Rooms
- TypeLevelDimensionsFlooring
- DenBasement13' 6.9" x 10' 2"Other
- BedroomBasement13' 5" x 8' 6.9"Other
- StorageBasement4' 2" x 10' 9"Other
- Laundry roomBasement5' 11" x 7' 3"Other
- BathroomBasement7' 6.9" x 7' 2"Other
- BedroomBasement16' 3.9" x 10' 9"Other
- Recreation RoomBasement13' 9.9" x 19' 3"Other
- BathroomMain9' 9" x 7' 11"Other
- BedroomMain8' 3.9" x 11' 3"Other
- Primary bedroomMain15' 11" x 11' 2"Other
- Dining roomMain10' 3.9" x 10' 8"Other
- Living roomMain19' 3" x 12' 3"Other
- KitchenMain10' 3.9" x 8' 9"Other
Listing Agents
Request More Information
Request More Information
Location
4309 18th Street, Vernon, British Columbia, V1T4Z6 Canada
Around this property
Information about the area within a 5-minute walk of this property.
Request Neighbourhood Information
Learn more about the neighbourhood and amenities around this home
Request NowPayment Calculator
- $
- %$
- %
- Principal and Interest 0
- Property Taxes 0
- Strata / Condo Fees 0

