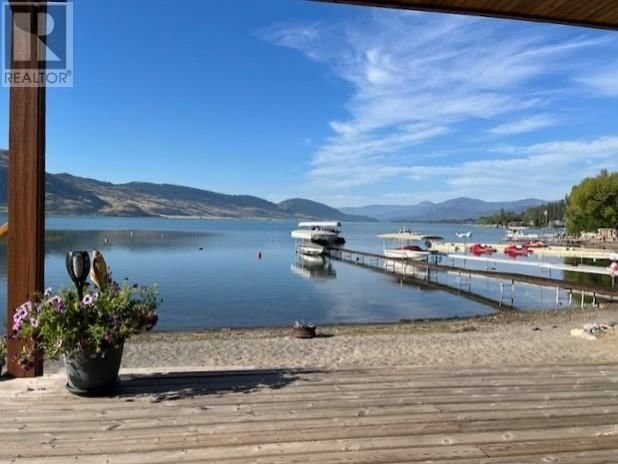Key Facts
- MLS® #: 10307949
- Property ID: SIRC1903479
- Property Type: Residential, Single Family Detached
- Year Built: 2018
- Bedrooms: 3
- Bathrooms: 2
- Parking Spaces: 4
- Listed By:
- RE/MAX Vernon
Property Description
Embrace the ultimate Okanagan lifestyle in this stunning lakefront home, featuring 50 feet of pristine, flat lakeshore—perfect for entertaining or family living. This custom-ordered modular home boasts 1,440 sq. ft. of thoughtfully designed living space with a practical layout that includes 3 bedrooms and 2 bathrooms. The bright white kitchen is a chef’s dream, equipped with a granite sink, a spacious island, soft-close cabinets, and a handy pantry for all your storage needs. The generous primary bedroom offers breathtaking lake views, complete with a walk-in closet and a luxurious 4-piece en-suite bathroom. Bedroom 2 also enjoys stunning vistas of the lake. Additional highlights of this home include modern stainless steel appliances, a water softener, reverse osmosis system, and durable vinyl plank flooring throughout. Stay cool in the summer with central air conditioning, and enjoy ample storage with a detached oversized double garage. Outdoors, you'll find a raised garden bed, RV/boat parking, and a privacy fence, along with a large covered front deck for relaxed outdoor living. Property is serviced by an artisian well. Situated approximately 20 minutes from town, this property operates on a buckshee lease, with no conventional financing options available. The annual lease fee is $7,000, subject to review every 5 years. Don’t miss your chance to live in this beautiful lakefront oasis—schedule a viewing today! (id:39198)
Rooms
- TypeLevelDimensionsFlooring
- OtherMain21' 3.9" x 27' 2"Other
- OtherMain16' 2" x 23' 8"Other
- FoyerMain5' 8" x 6' 11"Other
- BedroomMain9' 6" x 11' 9.9"Other
- BedroomMain11' 6.9" x 9' 3.9"Other
- BathroomMain4' 11" x 7' 11"Other
- OtherMain4' 8" x 8'Other
- Ensuite BathroomMain5' 9.9" x 14'Other
- Primary bedroomMain14' 2" x 13' 3.9"Other
- Dining roomMain6' x 11'Other
- Living roomMain15' 9.9" x 14' 5"Other
- KitchenMain14' 5" x 14' 9.9"Other
Listing Agents
Request More Information
Request More Information
Location
11 Louis Estates Road, Vernon, British Columbia, V1H2A6 Canada
Around this property
Information about the area within a 5-minute walk of this property.
Request Neighbourhood Information
Learn more about the neighbourhood and amenities around this home
Request NowPayment Calculator
- $
- %$
- %
- Principal and Interest 0
- Property Taxes 0
- Strata / Condo Fees 0

