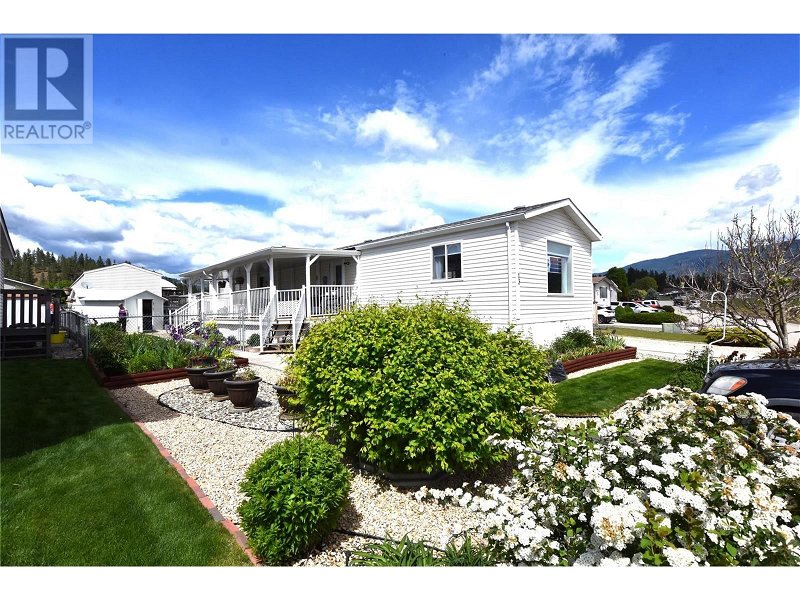Key Facts
- MLS® #: 10309021
- Property ID: SIRC1903459
- Property Type: Residential, House
- Year Built: 2005
- Bedrooms: 2
- Bathrooms: 1
- Parking Spaces: 2
- Listed By:
- RE/MAX Vernon
Property Description
Welcome to Unit 13 at Coyote Crossing Villas! This is a beautifully maintained open-concept two-bedroom home featuring durable and low-maintenance vinyl plank flooring throughout. The spacious living room boasts a cozy gas fireplace and a large window that showcases the stunning mountain views. The kitchen is sizeable and equipped with mostly updated appliances, plus a skylight that bathes the space in natural light. The primary bedroom is large enough to comfortably accommodate a king-sized bed. There’s a laundry room with space for a small freezer, and it also houses a water softener. Outside, the expansive covered deck provides a perfect setting for gatherings with family and friends. Additional highlights of this home include a reverse osmosis water filtration system in the kitchen, an outdoor storage shed, a fully enclosed yard, and numerous elevated garden beds for your green thumb. Coyote Crossings is a welcoming, family-oriented community that allows up to two pets with the approval of the park manager. Conveniently located, it’s just a ten-minute drive from the town center and only four minutes away from the local golf course. Pad rental is $500.00 per month. Pets welcome with park manager approval ( a max of two pets) (id:39198)
Rooms
Listing Agents
Request More Information
Request More Information
Location
12560 Westside Road Unit# 13, Vernon, British Columbia, V1H1S9 Canada
Around this property
Information about the area within a 5-minute walk of this property.
Request Neighbourhood Information
Learn more about the neighbourhood and amenities around this home
Request NowPayment Calculator
- $
- %$
- %
- Principal and Interest 0
- Property Taxes 0
- Strata / Condo Fees 0

