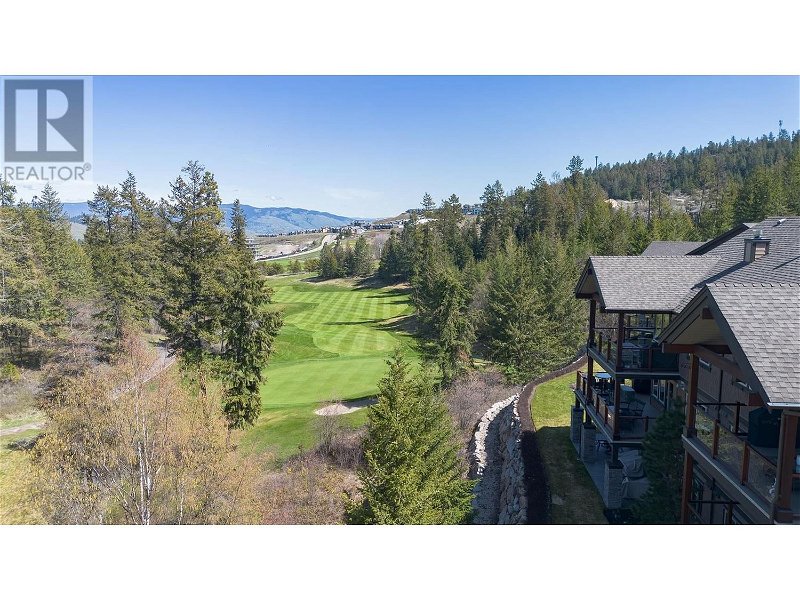Key Facts
- MLS® #: 10315156
- Property ID: SIRC1901739
- Property Type: Residential, Condo
- Year Built: 2010
- Bedrooms: 2
- Bathrooms: 2
- Parking Spaces: 2
- Listed By:
- Royal LePage Kelowna
Property Description
$5,000 bonus off transferrable golf membership! Fully furnished if desired. A setting beyond compare! Designed to entertain and take full advantage of the captivating views of Predator Ridge golf course, mountains & valley. This 2 bed 2 bath townhome offers a unique resort lifestyle living. Upon entry you’re greeted by a grand, open floor plan with 14ft. vaulted ceiling that flows seamlessly between the kitchen, dining and living area perfect for entertaining your guests. The French doors off the living room allow for indoor/outdoor living ideal for summer BBQ’s or unwinding after a long day and savouring the views of the 7th & 8th hole of Predator Ridge Golf Course. The kitchen features s/s appliances, quality cabinetry and a generous center island great for prep and storage. Set on the top level you have a front balcony to enjoy your morning coffee and watch the sunrise. Or relax on the back patio to watch friends and family putt & tee off into the sunset. Predator Ridge offers a variety of recreational activities incl. tennis, pickleball, hiking/biking, gym w/pool & spa facilities, 36 holes championship golf and much more! Take a virtual tour or book your private showing today! (id:39198)
Rooms
Listing Agents
Request More Information
Request More Information
Location
333 Longspoon Drive Unit# 15, Vernon, British Columbia, V1H2L1 Canada
Around this property
Information about the area within a 5-minute walk of this property.
Request Neighbourhood Information
Learn more about the neighbourhood and amenities around this home
Request NowPayment Calculator
- $
- %$
- %
- Principal and Interest 0
- Property Taxes 0
- Strata / Condo Fees 0

