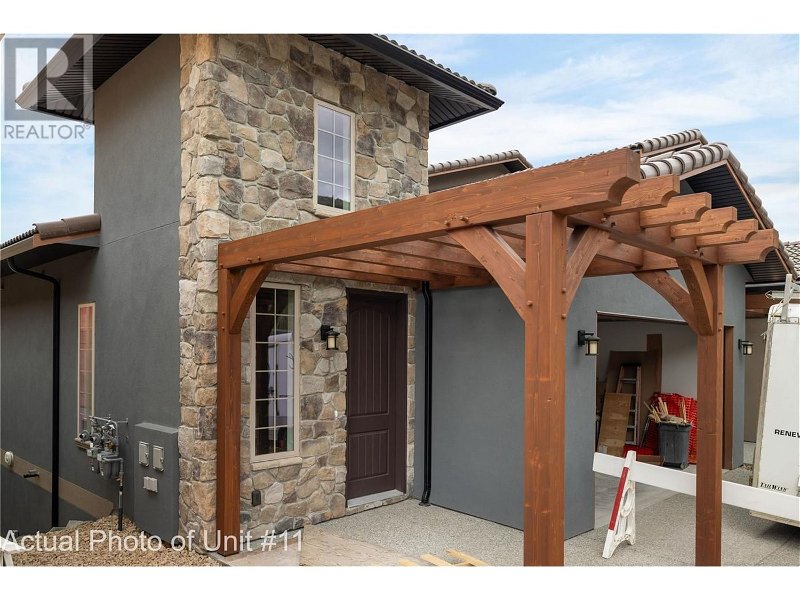Key Facts
- MLS® #: 10314621
- Property ID: SIRC1895671
- Property Type: Residential, Condo
- Year Built: 2024
- Bedrooms: 3
- Bathrooms: 2+1
- Parking Spaces: 4
- Listed By:
- Oakwyn Realty Ltd.
Property Description
Discover modern luxury at the Vines with this brand-new half-duplex featuring a full basement and panoramic lake views. The main level dazzles with engineered hardwood floors and an open concept layout, including a kitchen designed for a chef with extensive storage, an island with a bar, and a dining area ideal for gatherings. Step outside onto the covered deck to enjoy the serene landscape. Also on the main level are a convenient 2-pc powder room, a laundry room, and access to the double garage. The main floor hosts the primary suite, complete with a walk-in closet and a 5-pc ensuite bath, boasting heated tile floors and a spacious soaker tub. The lower level offers versatility with a rec room, two additional bedrooms, a 4-pc bath, dual storage/utility rooms, available hydronic floor piping, and a large 400 sq ft unfinished flex space under the garage—ready for your custom touch. This home is built with efficiency in mind, featuring a high-efficiency furnace, air conditioning, and hot water tank. Enjoy heightened privacy with an ICF (Concrete) party wall and convenience with a garage pre-wired for EV charging. Located near the prestigious Fred Couples-designed golf course, The Rise, and just a short drive from town amenities. Please note: Photos reflect a similar finished unit. (id:39198)
Rooms
- TypeLevelDimensionsFlooring
- Recreation RoomBasement17' 9.9" x 16' 6.9"Other
- StorageBasement8' x 10'Other
- UtilityBasement7' 6" x 12' 6"Other
- BathroomBasement6' 11" x 8' 9.9"Other
- BedroomBasement11' 3.9" x 11' 2"Other
- BedroomBasement13' 2" x 11' 2"Other
- Recreation RoomBasement23' 3.9" x 17' 11"Other
- Laundry roomMain6' x 8' 6.9"Other
- Ensuite BathroomMain10' 6" x 8' 8"Other
- Primary bedroomMain15' 9" x 12' 5"Other
- BathroomMain6' x 3' 5"Other
- Living roomMain11' 9.6" x 15' 8"Other
- KitchenMain19' x 19' 5"Other
Listing Agents
Request More Information
Request More Information
Location
595 Vineyard Way N Unit# 11, Vernon, British Columbia, V1H2M2 Canada
Around this property
Information about the area within a 5-minute walk of this property.
Request Neighbourhood Information
Learn more about the neighbourhood and amenities around this home
Request NowPayment Calculator
- $
- %$
- %
- Principal and Interest 0
- Property Taxes 0
- Strata / Condo Fees 0

