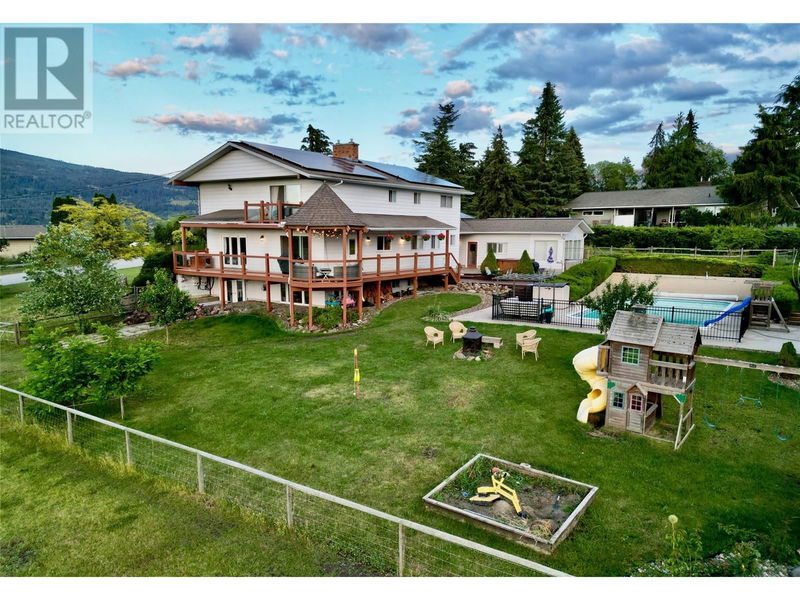Key Facts
- MLS® #: 10314423
- Property ID: SIRC1882849
- Property Type: Residential, Single Family Detached
- Year Built: 1976
- Bedrooms: 6
- Bathrooms: 4+2
- Parking Spaces: 2
- Listed By:
- 3 Percent Realty Inc.
Property Description
This is the one you have been looking for. A forever home where you have enough space for all your plans and dreams. This beautifully updated 5000+ sq ft family home on 2.27 acres just minutes to Vernon and all amenities! Very family friendly neighbourhood. Fantastic views from both the covered deck and the kitchen and living areas. The property has mature trees, and is fenced and cross fenced providing a great set up for small animals. Plenty of space for gardening, green house, and parking for all your vehicles, the boat or RV. Large in-ground pool for those hot Okanagan summer days. 2023 installed powerful 28.5 kW solar system producing more than enough power to save approximately $3,500 p/ year. The main floor features the recently renovated kitchen, living and family rooms, and an awesome mud / laundry room off the garage! There is a separate studio room perfect for a gym, sauna, home business or art room. Upstairs has 5 bedrooms and 2 full bathrooms. Downstairs is open and bright and was previously a large in-law suite and could easily be converted back to a suite with kitchen plumbed in. Separate entrance and laundry already in place. Too many updates in recent years to list but include updated kitchen, bathrooms, flooring, paint, fencing, full septic system in 2007, and much more! Excellent neighbourhood to walk and bike with the family, with proposed Goose Lake walking trails in the works as well. Come see everything this property has to offer! (id:39198)
Rooms
- TypeLevelDimensionsFlooring
- Bedroom2nd floor12' x 11' 8"Other
- Bedroom2nd floor15' x 9' 8"Other
- Bedroom2nd floor16' 3" x 12'Other
- Bedroom2nd floor14' x 10'Other
- Primary bedroom2nd floor22' 9" x 12'Other
- BedroomOther18' 8" x 9'Other
- Family roomOther28' 6" x 11' 9"Other
- OtherMain18' x 13' 3"Other
- OtherMain24' 9" x 24' 3.9"Other
- Laundry roomMain22' 6" x 13' 5"Other
- KitchenMain15' x 13' 6"Other
- Dining roomMain13' 6" x 12'Other
- Media / EntertainmentMain16' 9" x 12'Other
- Living roomMain19' 3" x 18' 6.9"Other
- FoyerMain12' 8" x 15' 3"Other
Listing Agents
Request More Information
Request More Information
Location
143 Stepping Stones Crescent, Vernon, British Columbia, V1H1X2 Canada
Around this property
Information about the area within a 5-minute walk of this property.
Request Neighbourhood Information
Learn more about the neighbourhood and amenities around this home
Request NowPayment Calculator
- $
- %$
- %
- Principal and Interest 0
- Property Taxes 0
- Strata / Condo Fees 0

