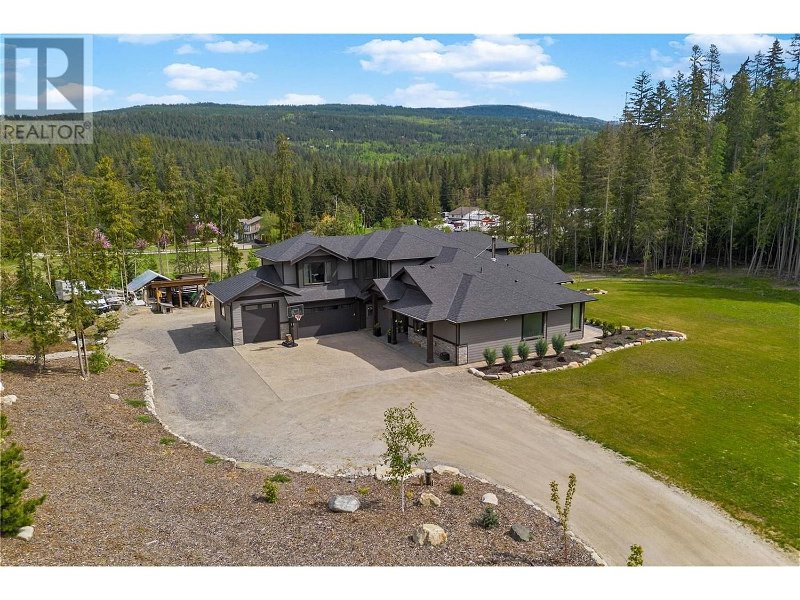Key Facts
- MLS® #: 10314360
- Property ID: SIRC1882805
- Property Type: Residential, House
- Year Built: 2019
- Bedrooms: 5
- Bathrooms: 3+1
- Parking Spaces: 10
- Listed By:
- Royal LePage Downtown Realty
Property Description
Welcome to 6970 Tillicum Road, a stunning 5-bedroom, 4-bathroom home nestled on a beautiful and peaceful acreage in the sought-after North BX area. Built in 2019, this modern home offers a tranquil retreat just minutes from nature's wonders and recreational opportunities. Step inside to discover a spacious and serene interior, designed with comfort and elegance in mind. The open-concept living area flows seamlessly into a gourmet kitchen, perfect for entertaining family and friends. Large windows throughout the home invite natural light and offer picturesque views of the surrounding landscape. The master suite is a true sanctuary, featuring a luxurious ensuite bathroom and ample closet space. Four additional bedrooms provide plenty of room for family, guests, or a home office. With four well-appointed bathrooms, morning routines will be a breeze for everyone. Outside, the property's expansive acreage offers endless possibilities. Enjoy the serenity of the nearby BX Creek Falls or take a short 15-minute drive to the SilverStar Mountain Resort and Sovereign Lake Nordic Centre for world-class skiing and outdoor activities. The level yard has sufficient space for a large workshop, or hobby farm buildings. The home also boasts a spacious 3-bay garage, perfect for storing vehicles, recreational equipment. A 5-foot crawl space provides additional storage solutions, ensuring that everything you need is conveniently at hand. (id:39198)
Rooms
- TypeLevelDimensionsFlooring
- Family room2nd floor14' x 21'Other
- Bedroom2nd floor11' 9.9" x 10'Other
- Bedroom2nd floor10' x 15' 2"Other
- Bathroom2nd floor5' x 15' 2"Other
- Bedroom2nd floor9' 11" x 15' 2"Other
- Ensuite Bathroom2nd floor5' x 9' 9.6"Other
- Bedroom2nd floor15' 6" x 13'Other
- BathroomMain4' 11" x 7'Other
- Mud RoomMain10' 9.9" x 14' 11"Other
- Ensuite BathroomMain13' 5" x 15' 9"Other
- Primary bedroomMain15' 6" x 17' 9.9"Other
- Home officeMain12' 6" x 10'Other
- Laundry roomMain7' x 7' 6.9"Other
- OtherMain7' 6.9" x 11' 9"Other
- KitchenMain24' x 13'Other
- Dining roomMain12' 9" x 12' 11"Other
- Living roomMain20' 6" x 23' 6.9"Other
- FoyerMain9' 9" x 6' 9"Other
Listing Agents
Request More Information
Request More Information
Location
6970 Tillicum Road, Vernon, British Columbia, V1B3N9 Canada
Around this property
Information about the area within a 5-minute walk of this property.
Request Neighbourhood Information
Learn more about the neighbourhood and amenities around this home
Request NowPayment Calculator
- $
- %$
- %
- Principal and Interest 0
- Property Taxes 0
- Strata / Condo Fees 0

