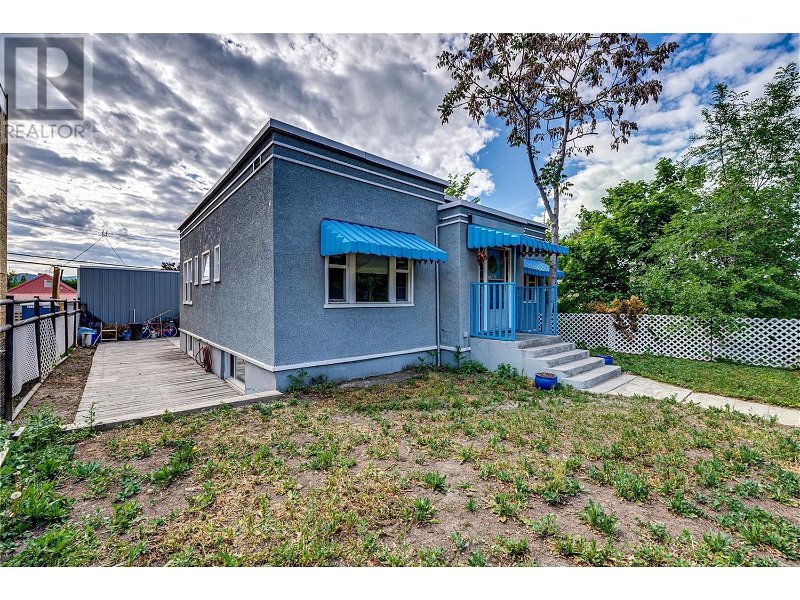Key Facts
- MLS® #: 10308012
- Property ID: SIRC1879605
- Property Type: Residential, House
- Year Built: 1946
- Bedrooms: 4
- Bathrooms: 2
- Parking Spaces: 2
- Listed By:
- RE/MAX Vernon
Property Description
Great starter home or income property on Hospital Hill. Unique art deco style character home sitting on .12 acre lot zoned R2 on 2 titles with 21'x22' dream workshop. Original design features include beautiful hardwood floors, arched ceilings, and arched doorways. This home has a great vibe and is currently set up with an in-law suite. Upstairs you'll find 2 bedrooms, main bath, a large kitchen and spacious living room & dining area. Downstairs there is separate laundry areas for both units, a full kitchen, 2 bedrooms + den, and a large living area. Home is accessed off the alley where you will find lots of parking and a massive 506 sq ft workshop. Yard is fenced. Furnace and Roof 2010, all windows and additional attic insulation 2018, workshop 2020, A/C and HWT 2023. Home has 2 hydro meters so home and suite are separated. Shop is on upper units power and a large cable was pulled in anticipation of a panel upgrade. (id:39198)
Rooms
- TypeLevelDimensionsFlooring
- DenBasement7' 9.9" x 11' 9.6"Other
- Laundry roomBasement5' 6" x 9' 11"Other
- StorageBasement7' 9.9" x 14' 9"Other
- Laundry roomBasement8' x 6' 3.9"Other
- BathroomBasement7' 8" x 8' 6"Other
- Primary bedroomBasement12' 9" x 11'Other
- BedroomBasement7' 6" x 10' 11"Other
- Breakfast NookBasement7' 2" x 7' 9.9"Other
- Living roomBasement12' 2" x 14' 3.9"Other
- KitchenBasement9' 5" x 9' 3.9"Other
- FoyerMain7' 11" x 3' 3.9"Other
- BedroomMain9' 3.9" x 12' 9.6"Other
- Primary bedroomMain9' 9.9" x 12' 9.6"Other
- BathroomMain5' 5" x 8' 2"Other
- Living roomMain20' 6.9" x 14' 11"Other
- Dining roomMain13' 2" x 9' 6"Other
- KitchenMain10' 6.9" x 14' 9.6"Other
Listing Agents
Request More Information
Request More Information
Location
2208 32 Street, Vernon, British Columbia, V1T5L3 Canada
Around this property
Information about the area within a 5-minute walk of this property.
Request Neighbourhood Information
Learn more about the neighbourhood and amenities around this home
Request NowPayment Calculator
- $
- %$
- %
- Principal and Interest 0
- Property Taxes 0
- Strata / Condo Fees 0

