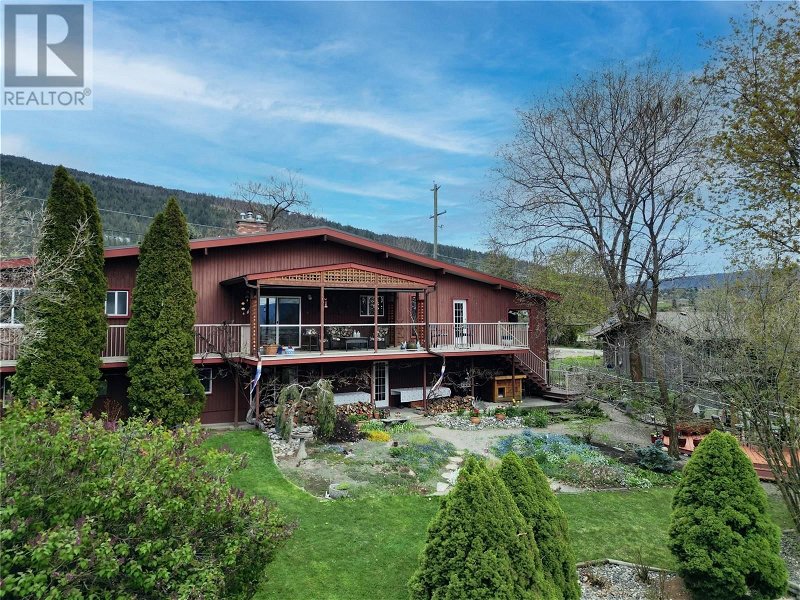Key Facts
- MLS® #: 10311716
- Property ID: SIRC1856851
- Property Type: Residential, Single Family Detached
- Year Built: 1974
- Bedrooms: 4
- Bathrooms: 2+1
- Parking Spaces: 2
- Listed By:
- RE/MAX Vernon
Property Description
A charming family home nestled on a secluded 2.43-acres, just moments away from downtown Vernon. Whether you're looking for a hobby farm or a space for a growing family, this generously sized property in a rural setting checks all the boxes. Upon arrival, you'll be greeted by ample parking, for both you and your guests, along with convenient RV parking. Step inside to discover a timeless main floor layout, adorned with expansive windows and vaulted ceilings that bathe the space in natural light. The updated kitchen boasts sleek stainless steel appliances, seamlessly flowing into the dining area and living room adorned with a stone feature gas fireplace. An office space and three bedrooms, including a primary suite with a partial ensuite, complete the main level. Step out of the dining room onto a expansive deck to enjoy the stunning views a great place to entertain. Open the doors from the dining room to access the expansive partly covered deck, offering breathtaking views and an ideal spot for entertaining. The lower level features a one-bedroom suite, perfect for guests or rental income. This level also features a cozy wood stove, abundant storage space, and a fourth bedroom. Outside is were this property truly shines fully fenced with tons of fruit trees, berries and garden beds a green thumbs paradise. Additionally there is a detached 20 x 20 heated shop, new hot tub and fully wired chicken coop. Lots of opportunity for a hobby farm as there is a water allotment. (id:39198)
Rooms
- TypeLevelDimensionsFlooring
- StorageBasement7' 3" x 10' 8"Other
- StorageBasement12' 8" x 19' 6"Other
- BathroomBasement5' 5" x 8'Other
- BedroomBasement12' 6.9" x 10' 8"Other
- KitchenBasement14' 11" x 27'Other
- Living roomBasement12' 6.9" x 32' 2"Other
- Ensuite BathroomMain5' x 4' 9.9"Other
- BedroomMain10' x 11' 9.9"Other
- BedroomMain10' 8" x 12' 3.9"Other
- BathroomMain5' 11" x 12' 9.6"Other
- Primary bedroomMain10' 8" x 15' 6"Other
- Dining roomMain12' 9.6" x 15' 2"Other
- Home officeMain9' 6" x 11' 2"Other
- Living roomMain13' 3" x 18' 3.9"Other
- KitchenMain12' 9.6" x 17' 8"Other
Listing Agents
Request More Information
Request More Information
Location
2802 East Vernon Road, Vernon, British Columbia, V1B3H5 Canada
Around this property
Information about the area within a 5-minute walk of this property.
Request Neighbourhood Information
Learn more about the neighbourhood and amenities around this home
Request NowPayment Calculator
- $
- %$
- %
- Principal and Interest 0
- Property Taxes 0
- Strata / Condo Fees 0

