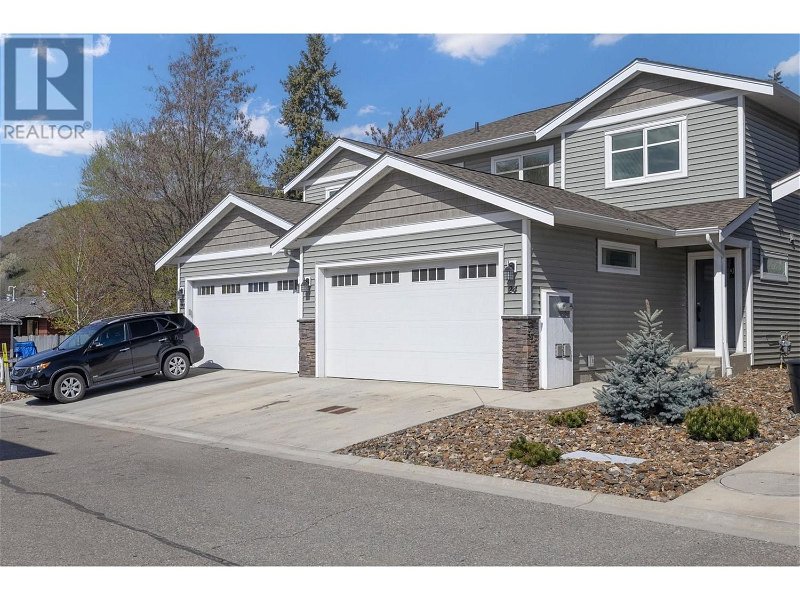Key Facts
- MLS® #: 10310266
- Property ID: SIRC1839869
- Property Type: Residential, Condo
- Year Built: 2020
- Bedrooms: 3
- Bathrooms: 2+1
- Parking Spaces: 4
- Listed By:
- Century 21 Executives Realty Ltd
Property Description
This townhouse is the perfect blend of MODERN COMFORT meets BEACHSIDE BLISS and it is just a stone's throw from Kin Beach. Built in 2020, this townhouse shines with an Open Floor Plan that flaunts stylish White Shaker Cabinets, Stainless Steel Appliances, and chic Quartz Countertops. Natural light floods through plentiful windows, casting a warm glow across the expansive dining room and inviting living room, which is centered around a cozy stone-encased gas fireplace. The layout includes 3 bedrooms and 3 bathrooms, featuring an Oversized Master Suite with a Walk-in closet and a luxurious Ensuite that's sure to impress. Outside, your private, FULLY FENCED backyard offers a tranquil retreat. Extra perks include a two-car garage and ample storage space in the 3-foot crawl space. Plus, with some builder warranties still applicable, you're set up for worry-free living. Welcome home to style, comfort, and a touch of beachside fun at Beachwalk Villas! (id:39198)
Rooms
- TypeLevelDimensionsFlooring
- Bathroom2nd floor9' x 4' 11"Other
- Bedroom2nd floor12' 6.9" x 10' 3.9"Other
- Bedroom2nd floor10' 2" x 10' 3.9"Other
- Ensuite Bathroom2nd floor9' 3" x 10' 3"Other
- Primary bedroom2nd floor15' x 12' 2"Other
- Mud RoomMain6' 8" x 9'Other
- OtherMain18' 5" x 20' 5"Other
- Dining roomMain11' 9.6" x 10' 6"Other
- BathroomMain5' x 5' 3"Other
- Living roomMain17' 2" x 12' 3.9"Other
- KitchenMain13' 9.9" x 11' 3.9"Other
- FoyerMain9' 2" x 7' 9.6"Other
Listing Agents
Request More Information
Request More Information
Location
6635 Tronson Road Unit# 24, Vernon, British Columbia, V1H2K4 Canada
Around this property
Information about the area within a 5-minute walk of this property.
Request Neighbourhood Information
Learn more about the neighbourhood and amenities around this home
Request NowPayment Calculator
- $
- %$
- %
- Principal and Interest 0
- Property Taxes 0
- Strata / Condo Fees 0

