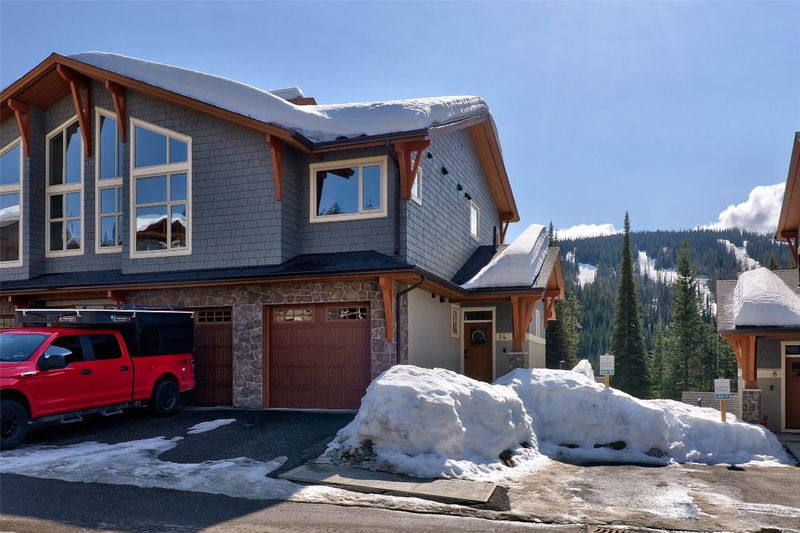Key Facts
- MLS® #: 10342103
- Property ID: SIRC2354429
- Property Type: Residential, Condo
- Living Space: 844 sq.ft.
- Year Built: 2019
- Bedrooms: 2
- Bathrooms: 2
- Parking Spaces: 2
- Listed By:
- Engel & Volkers Kamloops (Sun Peaks)
Property Description
RARE ski in/out, 2 bedroom, 2 bathroom end unit with level entry (no stairs) and attached 1 car private garage in the East Village! Enjoy the sleek and modern design of this 2019 built condo featuring a popular open concept plan with a spacious kitchen, quartz countertops, plenty of cabinetry, extra large food pantry and oversized eat-in island for the ultimate entertaining experience! The living space is warm and inviting with engineered wood flooring throughout and a comfy sectional with double loungers to warm up in front of a cozy fire, after a day on the slopes. Open the double glass paned doors to expand your living space outdoors onto the spacious covered deck with private hot tub and outstanding panoramic views to Mt. Morrisey, summit of Mt. Tod and sunsets down the valley. The luxurious primary bedroom features a king size bed, sleek built-in headboard, walk through closet and convenient ensuite bath. There are many custom features of this property including radiant heated tile in entry and baths, beautiful custom shelving and closets in the primary bedroom and 2nd bathroom and custom lockers, bike racks and workbench in the garage. Offered fully furnished. NO rental restrictions. Located opposite the future East Village, Orient & Morrisey chairlift hubs, Nordic Ski Centre, Nordic & XC mountain bike trails, and brand new tennis & pickle ball courts. See listing for video & 3D tours.
Rooms
Listing Agents
Request More Information
Request More Information
Location
5025 Valley Drive #14, Sun Peaks, British Columbia, V0E 5N0 Canada
Around this property
Information about the area within a 5-minute walk of this property.
- 24.38% 50 to 64 years
- 22.26% 35 to 49 years
- 19.08% 20 to 34 years
- 11.66% 65 to 79 years
- 6.71% 10 to 14 years
- 5.3% 0 to 4 years
- 5.3% 15 to 19 years
- 4.95% 5 to 9 years
- 0.35% 80 and over
- Households in the area are:
- 60.17% Single family
- 36.44% Single person
- 2.54% Multi person
- 0.85% Multi family
- $162,000 Average household income
- $70,800 Average individual income
- People in the area speak:
- 90.18% English
- 2.54% German
- 1.82% French
- 1.09% Japanese
- 1.09% English and French
- 0.73% Polish
- 0.73% Swiss German
- 0.73% Danish
- 0.73% English and non-official language(s)
- 0.37% Slovak
- Housing in the area comprises of:
- 46.77% Apartment 1-4 floors
- 17.74% Row houses
- 16.94% Single detached
- 13.71% Duplex
- 4.84% Semi detached
- 0% Apartment 5 or more floors
- Others commute by:
- 25.23% Foot
- 7.48% Other
- 0% Public transit
- 0% Bicycle
- 26.58% High school
- 23.88% Bachelor degree
- 16.66% College certificate
- 10.81% Trade certificate
- 10.36% Post graduate degree
- 9.01% Did not graduate high school
- 2.7% University certificate
- The average air quality index for the area is 1
- The area receives 254.75 mm of precipitation annually.
- The area experiences 7.39 extremely hot days (26.37°C) per year.
Request Neighbourhood Information
Learn more about the neighbourhood and amenities around this home
Request NowPayment Calculator
- $
- %$
- %
- Principal and Interest $3,901 /mo
- Property Taxes n/a
- Strata / Condo Fees n/a

