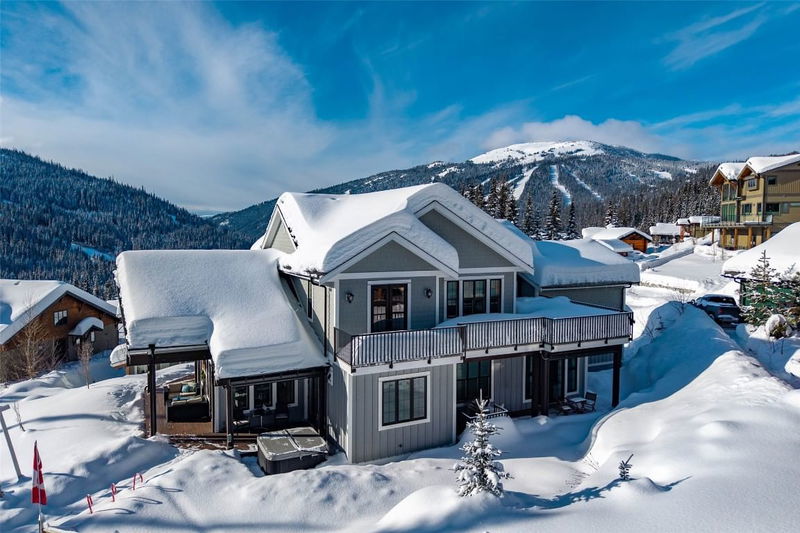Key Facts
- MLS® #: 10337859
- Property ID: SIRC2311162
- Property Type: Residential, Single Family Detached
- Living Space: 3,144 sq.ft.
- Lot Size: 14,766 sq.ft.
- Year Built: 2013
- Bedrooms: 3
- Bathrooms: 3+1
- Listed By:
- Engel & Volkers Kamloops (Sun Peaks)
Property Description
Offering the best ski in & out access on the mountain & unparalleled privacy! This beautiful Jillian Harris designed, open-concept 2-storey residence blends classical architectural details with modern fixtures & appliances. Its rustic traditional style is complemented by country chic decor in a soothing palette of crisp white, cream, black & linen. The main floor features a grand living room with floor-to-ceiling windows, creating a bright & airy atmosphere that contrasts beautifully with the dark-paneled custom gourmet kitchen & impressive glass walk-in wine room. Glass double doors lead to a wrap around veranda with a cozy outdoor fireplace & private hot tub, perfect for relaxing & taking in the surrounding nature. Enjoy the convenience of the primary bedroom on the main floor with an impressive walk-in closet complete with custom built-in organizers & luxurious ensuite bathroom featuring a gorgeous clawfoot bathtub & glass rain shower room. The upper floor of this sophisticated home showcases 2 spacious bedrooms, both with stunning mountain views & one customized into a delightful bunk room, perfect for large families. The clever plan incorporates a jack & jill bathroom between the rooms for ultimate accessibility & a 2nd storey family room with fireplace & doors leading to an expansive rooftop patio with impressive views, ideal for outdoor entertaining. The detached bonus room offers space for home office or games rm. 2 car garage + crawl space for ample storage.
Rooms
- TypeLevelDimensionsFlooring
- Dining roomMain12' 2" x 12' 11"Other
- Living roomMain23' 3" x 10' 11"Other
- KitchenMain18' 9.9" x 12' 11"Other
- Primary bedroomMain16' 9.9" x 13'Other
- Laundry roomMain6' 11" x 5' 9"Other
- Mud RoomMain6' 3" x 13'Other
- OtherMain6' 11" x 6' 3.9"Other
- Bedroom2nd floor11' 11" x 12' 11"Other
- Bedroom2nd floor11' x 12' 11"Other
- Den2nd floor11' x 12' 9.9"Other
- Playroom2nd floor12' 9" x 20' 6"Other
Listing Agents
Request More Information
Request More Information
Location
5411 Lookout Ridge Place, Sun Peaks, British Columbia, V0E 5N0 Canada
Around this property
Information about the area within a 5-minute walk of this property.
- 24.38% 50 à 64 ans
- 22.26% 35 à 49 ans
- 19.08% 20 à 34 ans
- 11.66% 65 à 79 ans
- 6.71% 10 à 14 ans
- 5.3% 0 à 4 ans ans
- 5.3% 15 à 19 ans
- 4.95% 5 à 9 ans
- 0.35% 80 ans et plus
- Les résidences dans le quartier sont:
- 60.17% Ménages unifamiliaux
- 36.44% Ménages d'une seule personne
- 2.54% Ménages de deux personnes ou plus
- 0.85% Ménages multifamiliaux
- 162 000 $ Revenu moyen des ménages
- 70 800 $ Revenu personnel moyen
- Les gens de ce quartier parlent :
- 90.18% Anglais
- 2.54% Allemand
- 1.82% Français
- 1.09% Japonais
- 1.09% Anglais et français
- 0.73% Polonais
- 0.73% Swiss German
- 0.73% Danois
- 0.73% Anglais et langue(s) non officielle(s)
- 0.37% Slovaque
- Le logement dans le quartier comprend :
- 46.77% Appartement, moins de 5 étages
- 17.74% Maison en rangée
- 16.94% Maison individuelle non attenante
- 13.71% Duplex
- 4.84% Maison jumelée
- 0% Appartement, 5 étages ou plus
- D’autres font la navette en :
- 25.23% Marche
- 7.48% Autre
- 0% Transport en commun
- 0% Vélo
- 26.58% Diplôme d'études secondaires
- 23.88% Baccalauréat
- 16.66% Certificat ou diplôme d'un collège ou cégep
- 10.81% Certificat ou diplôme d'apprenti ou d'une école de métiers
- 10.36% Certificat ou diplôme universitaire supérieur au baccalauréat
- 9.01% Aucun diplôme d'études secondaires
- 2.7% Certificat ou diplôme universitaire inférieur au baccalauréat
- L’indice de la qualité de l’air moyen dans la région est 1
- La région reçoit 254.75 mm de précipitations par année.
- La région connaît 7.39 jours de chaleur extrême (26.37 °C) par année.
Request Neighbourhood Information
Learn more about the neighbourhood and amenities around this home
Request NowPayment Calculator
- $
- %$
- %
- Principal and Interest $11,714 /mo
- Property Taxes n/a
- Strata / Condo Fees n/a

