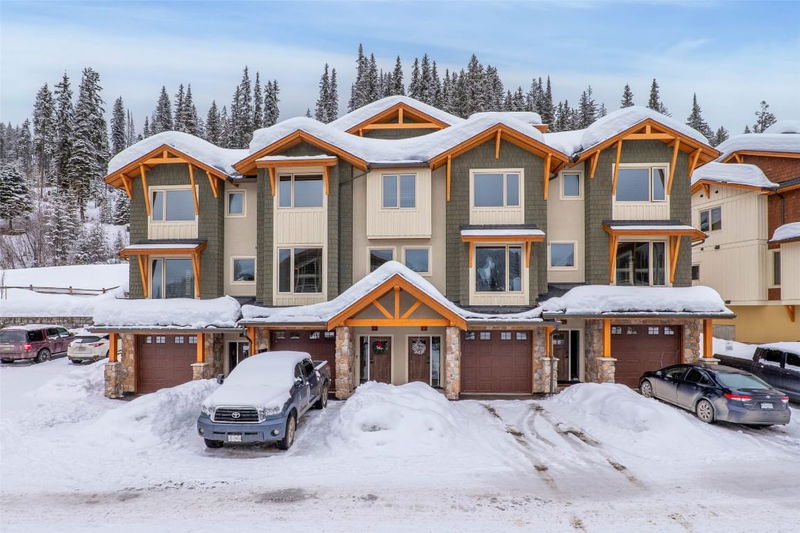Key Facts
- MLS® #: 10336744
- Property ID: SIRC2297510
- Property Type: Residential, Condo
- Living Space: 1,496 sq.ft.
- Year Built: 2022
- Bedrooms: 3
- Bathrooms: 2+1
- Parking Spaces: 3
- Listed By:
- Engel & Volkers Kamloops (Sun Peaks)
Property Description
Discover the perfect mountain retreat in this exceptional 3-bedroom, 3-bathroom townhome, offering some of the best ski-in/ski-out access in Sun Peaks. Whether you're hitting the slopes or taking in the breathtaking southern valley views, this fully furnished turn-key home is designed for comfort and convenience. Step inside to an inviting open-concept living space, beautifully appointed with high-end furnishings that complement the home’s modern alpine style. The kitchen is a chef’s dream, featuring sleek quartz countertops and upgraded LG appliances, including a gas stove. After a day on the mountain, unwind in your private hot tub and soak in the serene surroundings. The heated tandem garage offers plenty of space for vehicles and all your mountain gear, complete with a custom boot dryer for added convenience. Radiant in-floor heating in the entryway, kitchen, and all bathrooms adds a touch of luxury, keeping you warm throughout the seasons. 2-5-10 New Home Warranty applies. GST applicable. See listing for 3D & video tours.
Rooms
- TypeLevelDimensionsFlooring
- FoyerLower5' 8" x 9' 9"Other
- Living roomMain13' 3.9" x 14' 6.9"Other
- KitchenMain13' 3.9" x 12' 9.9"Other
- Dining roomMain12' 2" x 12' 2"Other
- OtherMain4' 6" x 5' 6"Other
- Primary bedroom3rd floor11' 2" x 13' 6"Other
- Bedroom3rd floor9' 8" x 10' 5"Other
- Bedroom3rd floor13' x 10' 9.6"Other
- Bathroom3rd floor9' 9" x 4' 11"Other
- Bathroom3rd floor9' 9" x 7' 9.6"Other
Listing Agents
Request More Information
Request More Information
Location
5050 Valley Drive #22, Sun Peaks, British Columbia, V0E 5N0 Canada
Around this property
Information about the area within a 5-minute walk of this property.
- 24.38% 50 to 64 years
- 22.26% 35 to 49 years
- 19.08% 20 to 34 years
- 11.66% 65 to 79 years
- 6.71% 10 to 14 years
- 5.3% 0 to 4 years
- 5.3% 15 to 19 years
- 4.95% 5 to 9 years
- 0.35% 80 and over
- Households in the area are:
- 60.17% Single family
- 36.44% Single person
- 2.54% Multi person
- 0.85% Multi family
- $162,000 Average household income
- $70,800 Average individual income
- People in the area speak:
- 90.18% English
- 2.54% German
- 1.82% French
- 1.09% Japanese
- 1.09% English and French
- 0.73% Polish
- 0.73% Swiss German
- 0.73% Danish
- 0.73% English and non-official language(s)
- 0.37% Slovak
- Housing in the area comprises of:
- 46.77% Apartment 1-4 floors
- 17.74% Row houses
- 16.94% Single detached
- 13.71% Duplex
- 4.84% Semi detached
- 0% Apartment 5 or more floors
- Others commute by:
- 25.23% Foot
- 7.48% Other
- 0% Public transit
- 0% Bicycle
- 26.58% High school
- 23.88% Bachelor degree
- 16.66% College certificate
- 10.81% Trade certificate
- 10.36% Post graduate degree
- 9.01% Did not graduate high school
- 2.7% University certificate
- The average air quality index for the area is 1
- The area receives 254.75 mm of precipitation annually.
- The area experiences 7.39 extremely hot days (26.37°C) per year.
Request Neighbourhood Information
Learn more about the neighbourhood and amenities around this home
Request NowPayment Calculator
- $
- %$
- %
- Principal and Interest $6,103 /mo
- Property Taxes n/a
- Strata / Condo Fees n/a

