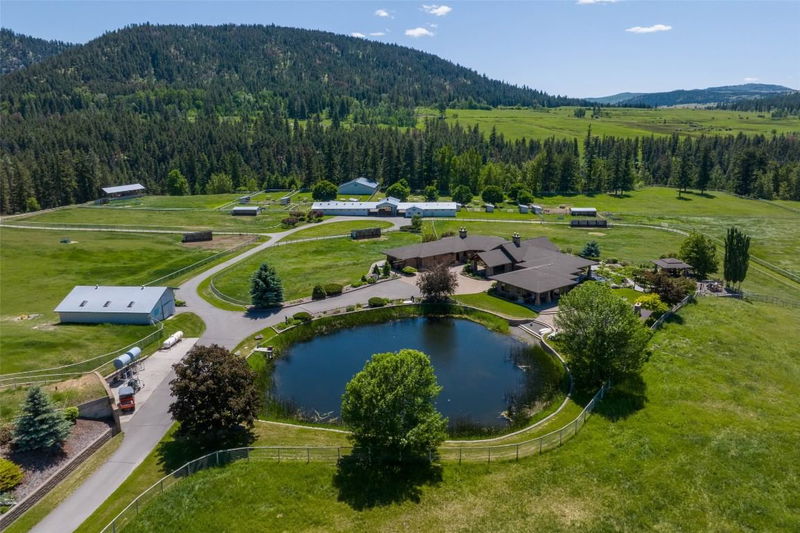Key Facts
- MLS® #: 10334652
- Property ID: SIRC2273045
- Property Type: Farm & Agriculture, House / Farm / Ranch
- Living Space: 6,180 sq.ft.
- Lot Size: 98.70 ac
- Year Built: 2003
- Bedrooms: 4
- Bathrooms: 4+1
- Listed By:
- Engel & Volkers Kamloops
Property Description
Presenting Tod Mountain Thoroughbreds, an extraordinary horse property nestled in a picturesque setting. Located on the south side of Tod Mountain, the farm is just 25 kms northeast of Kamloops and 20 kms southwest of Sun Peaks Resort, Canada's 2nd largest destination ski resort. This remarkable property consists of 98.7 acres of AF-1 zoned land, all of which falls outside of the Agricultural Land Reserve (ALR). The centerpiece of the property is undeniably the custom-designed, 6180 sqft rancher-style home that was meticulously crafted by [Wilms Design]. The land also consists of 2 staff homes, 15 loafing sheds within the paddocks, 3 barns, 3 hay sheds, and an indoor round pen. The thoughtfully designed infrastructure also includes comprehensive irrigation systems, fencing and cross-fencing, retaining walls, an array of vegetation, and a few water features. The fertile hay land yields two crops of mixed alfalfa annually, adding to the property's productivity and charm.
Rooms
- TypeLevelDimensionsFlooring
- Home officeMain17' x 20'Other
- StorageBasement6' x 7'Other
- KitchenMain9' x 12'Other
- Dining roomMain8' x 9'Other
- Living roomMain24' x 25'Other
- KitchenMain11' 6" x 21'Other
- Dining roomMain12' x 16'Other
- FoyerMain8' x 22'Other
- Great RoomMain16' x 18'Other
- Primary bedroomMain15' x 18'Other
- BedroomMain13' x 13'Other
- PantryMain6' x 12'Other
- Breakfast NookMain9' x 11'Other
- Living roomMain11' x 16'Other
- BedroomMain12' x 13' 6"Other
- BedroomMain10' x 13'Other
- Family roomBasement30' x 30'Other
- UtilityBasement11' x 13'Other
- WorkshopBasement22' x 27'Other
- Laundry roomMain6' x 9'Other
Listing Agents
Request More Information
Request More Information
Location
1060 Heffley Louis Cr Road, Sun Peaks, British Columbia, V0E 1Z1 Canada
Around this property
Information about the area within a 5-minute walk of this property.
- 26.68% 50 to 64 years
- 22.94% 35 to 49 years
- 18.56% 65 to 79 years
- 10.53% 20 to 34 years
- 4.94% 5 to 9 years
- 4.72% 10 to 14 years
- 4.72% 15 to 19 years
- 3.51% 0 to 4 years
- 3.41% 80 and over
- Households in the area are:
- 72.78% Single family
- 23.61% Single person
- 3.61% Multi person
- 0% Multi family
- $129,962 Average household income
- $55,491 Average individual income
- People in the area speak:
- 92.3% English
- 3.01% German
- 1.45% French
- 0.78% Swiss German
- 0.78% Italian
- 0.67% English and non-official language(s)
- 0.34% Polish
- 0.34% Norwegian
- 0.34% Hungarian
- 0% Blackfoot
- Housing in the area comprises of:
- 92.39% Single detached
- 3.54% Apartment 1-4 floors
- 3.26% Semi detached
- 0.81% Duplex
- 0% Row houses
- 0% Apartment 5 or more floors
- Others commute by:
- 11.25% Other
- 0% Public transit
- 0% Foot
- 0% Bicycle
- 29.22% High school
- 18.17% College certificate
- 17.93% Did not graduate high school
- 15.63% Trade certificate
- 12.32% Bachelor degree
- 4.95% Post graduate degree
- 1.78% University certificate
- The average air quality index for the area is 1
- The area receives 165.02 mm of precipitation annually.
- The area experiences 7.39 extremely hot days (30.73°C) per year.
Request Neighbourhood Information
Learn more about the neighbourhood and amenities around this home
Request NowPayment Calculator
- $
- %$
- %
- Principal and Interest $21,974 /mo
- Property Taxes n/a
- Strata / Condo Fees n/a

