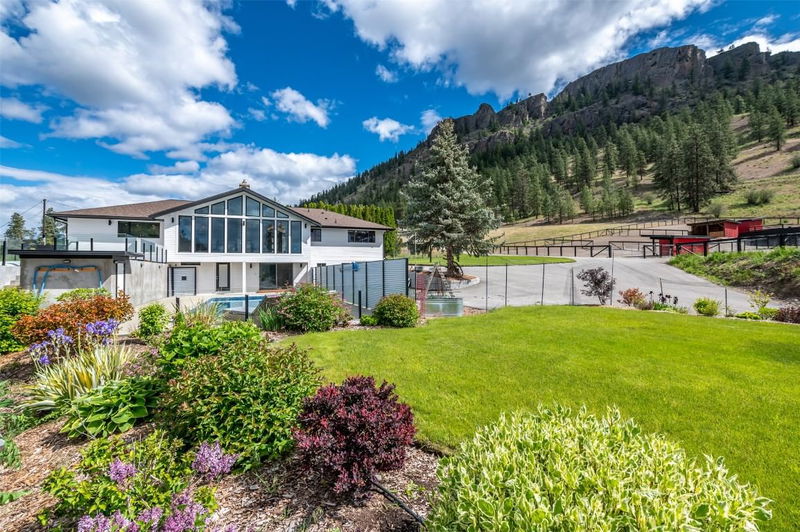Key Facts
- MLS® #: 10342186
- Property ID: SIRC2354398
- Property Type: Residential, Single Family Detached
- Living Space: 3,615 sq.ft.
- Lot Size: 14 ac
- Year Built: 1976
- Bedrooms: 5
- Bathrooms: 4
- Listed By:
- Parker Real Estate
Property Description
Stunning 14-Acre Horse Property with Exceptional Amenities. Discover your dream equestrian estate on this expansive property, perfectly designed for both horse enthusiasts and those seeking a tranquil retreat. This remarkable property features multiple outbuildings, including a spacious riding arena, a well-equipped hay barn, and a versatile tack room, catering to all your equestrian needs. The beautifully landscaped grounds offer a serene environment, ensuring privacy and peace. The updated six-bedroom home is a true gem, boasting modern finishes and an open layout that invites natural light. The heart of the home is the amazing gourmet kitchen, perfect for culinary enthusiasts and entertaining guests. Enjoy the outdoors with a refreshing swimming pool, ideal for relaxation on warm summer days. This property combines luxury living with functional equestrian facilities, making it a rare find in today’s market.
Don’t miss the opportunity to own this exceptional horse property that offers both comfort and functionality!
Rooms
- TypeLevelDimensionsFlooring
- KitchenMain17' 8" x 16' 6"Other
- Dining roomMain13' 9.9" x 14' 11"Other
- Laundry roomMain10' 3" x 8' 5"Other
- Living roomMain17' 6.9" x 14' 2"Other
- Mud RoomMain5' 9" x 18' 6.9"Other
- Home officeMain10' 3" x 9' 9.9"Other
- Primary bedroomMain13' 11" x 13'Other
- BedroomMain10' 3" x 16' 8"Other
- BedroomMain10' 2" x 10' 2"Other
- BathroomMain5' 9.9" x 7' 2"Other
- BathroomMain7' 6" x 7' 3"Other
- BedroomBasement13' 3" x 10' 6"Other
- BedroomBasement13' 3.9" x 25' 2"Other
- Home officeBasement12' 3" x 13' 3.9"Other
- BathroomBasement9' 3" x 6' 8"Other
- Cellar / Cold roomBasement7' 9.9" x 8'Other
- Recreation RoomBasement13' 5" x 14' 3"Other
- UtilityBasement8' 11" x 10' 9"Other
- Home officeBasement9' 2" x 8'Other
- Home officeBasement12' 6.9" x 13' 9"Other
- OtherBasement7' 3.9" x 13' 8"Other
- BathroomBasement7' 3" x 4' 9.9"Other
Listing Agents
Request More Information
Request More Information
Location
21815 Garnet Valley Road, Summerland, British Columbia, V0H 1Z3 Canada
Around this property
Information about the area within a 5-minute walk of this property.
Request Neighbourhood Information
Learn more about the neighbourhood and amenities around this home
Request NowPayment Calculator
- $
- %$
- %
- Principal and Interest $11,226 /mo
- Property Taxes n/a
- Strata / Condo Fees n/a

