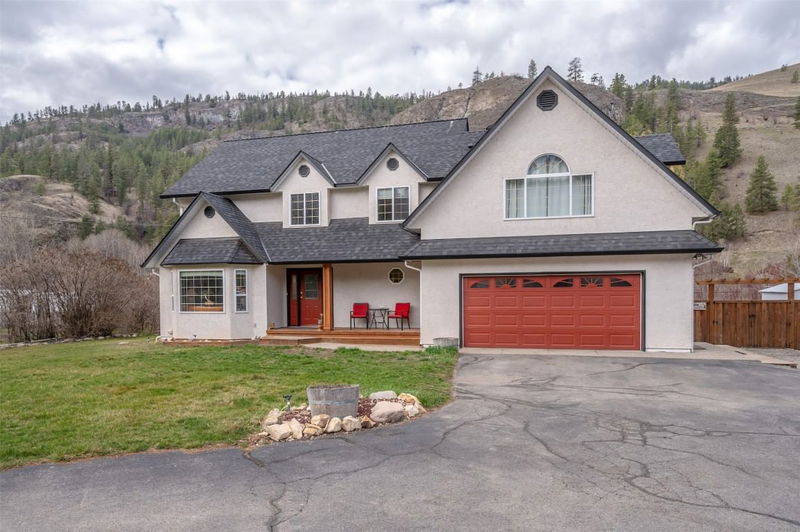Key Facts
- MLS® #: 10341274
- Property ID: SIRC2345453
- Property Type: Residential, Single Family Detached
- Living Space: 3,590 sq.ft.
- Lot Size: 4.37 ac
- Year Built: 1994
- Bedrooms: 5
- Bathrooms: 4+1
- Parking Spaces: 12
- Listed By:
- Royal Lepage Locations West
Property Description
Looking for the spacious country lifestyle with all of the amenities close by? Only a five minute drive from downtown Summerland, this spacious 5 bed, 5 bath home sits on 4.37 acres of ALR land. With an in-law suite in the basement, complete with a separate entrance, it makes for opportunity and flexibility. Built with function in mind, this acreage comes equipped with a natural gas generator to run the essential circuits in case of a power outage. The crescent driveway makes access a breeze, with an abundance of space for your travel trailer/RV or boat. With approximately 2 acres of HD Ambrosia apples planted, it makes for a delightful small farm, with opportunities to diversify, or re-purpose the space. Come take a look at this large country style home, and get a glimpse of what the Garnet Valley lifestyle has to offer! Listed as Farm and Residential. Contact the listing agent to view!
Rooms
- TypeLevelDimensionsFlooring
- Family roomMain15' 9.6" x 22' 9"Other
- Living roomMain12' 11" x 18' 9.9"Other
- Dining roomMain12' 5" x 12' 6.9"Other
- Dining roomMain11' x 11' 5"Other
- KitchenMain10' 11" x 20' 9.6"Other
- Laundry roomMain5' 9" x 5' 9.9"Other
- OtherMain4' 9" x 5' 9.9"Other
- FoyerMain7' 2" x 7' 6"Other
- Recreation Room2nd floor22' 8" x 23'Other
- Primary bedroom2nd floor13' x 15' 9.9"Other
- Bathroom2nd floor10' 6.9" x 10' 11"Other
- Bedroom2nd floor10' 8" x 11' 9.6"Other
- Bedroom2nd floor10' 2" x 11' 9.6"Other
- Bathroom2nd floor6' 9.6" x 7' 9.9"Other
- KitchenBasement8' x 11' 11"Other
- Primary bedroomBasement11' 9.6" x 12' 5"Other
- BathroomBasement4' 9.9" x 7' 9"Other
- BedroomBasement9' 9.9" x 15' 6.9"Other
- BathroomBasement5' 8" x 9' 11"Other
Listing Agents
Request More Information
Request More Information
Location
16612 Garnet Valley Road, Summerland, British Columbia, V0H 1Z3 Canada
Around this property
Information about the area within a 5-minute walk of this property.
Request Neighbourhood Information
Learn more about the neighbourhood and amenities around this home
Request NowPayment Calculator
- $
- %$
- %
- Principal and Interest $9,033 /mo
- Property Taxes n/a
- Strata / Condo Fees n/a

