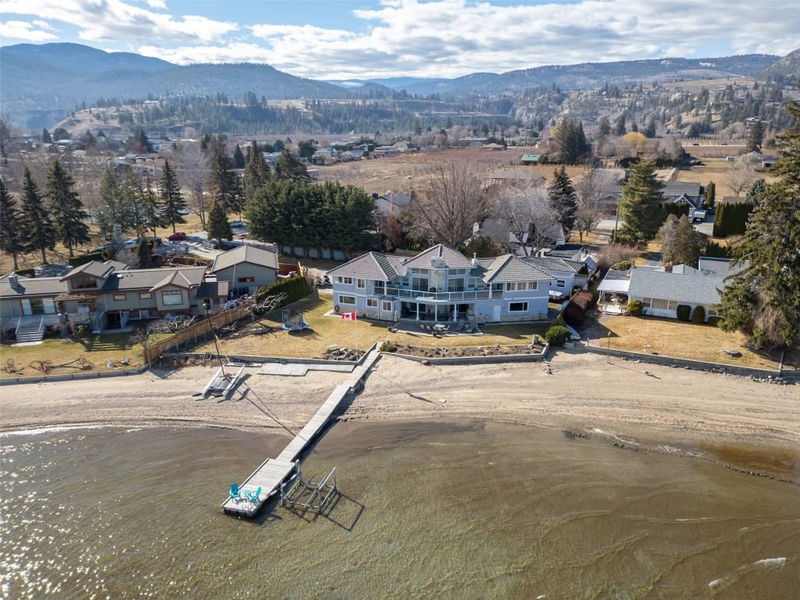Key Facts
- MLS® #: 10338364
- Property ID: SIRC2313952
- Property Type: Residential, Single Family Detached
- Living Space: 3,247 sq.ft.
- Lot Size: 0.50 ac
- Year Built: 1992
- Bedrooms: 6
- Bathrooms: 4+1
- Parking Spaces: 10
- Listed By:
- Royal LePage Locations West
Property Description
This stunning waterfront retreat offers approx. 135 ft of sandy shoreline, a 70-ft boat dock with a manual lift, and two RV pads with ample parking, making it perfect for boating and outdoor enthusiasts. Nestled on a gated and fully landscaped 0.50-acre lot, the property features a detached garage ideal for boat storage, a double attached garage while still maintaining seclusion and privacy. With 6 bedrooms, 5 baths, and 3,247 sq. ft. of well-designed living space, this home is built for comfort and functionality. The spacious upstairs kitchen is equipped with a gas cooktop, built-in oven, and microwave, while a second kitchen (not a legal suite) in the lower level provides flexible options for families of any size, or perhaps a top notch short term rental to create a significant additional income stream. Thoughtful details include 2 furnaces, 2 hot water heaters, 2 gas fireplaces, and laundry on each floor. The primary ensuite boasts a luxurious jetted soaker tub, and the home offers incredible indoor-outdoor flow with a large covered patio, an expansive deck, and a 3pc bath with exterior access. Enjoy year-round relaxation watching the peaceful shores of Okanagan Lake, all while being just steps from Powell Beach & Park. This rare lakeside property is the perfect blend of luxury, convenience, and recreation! Contact the listing agent for details!
Rooms
- TypeLevelDimensionsFlooring
- BathroomMain9' 6" x 11' 9.6"Other
- Laundry roomMain9' 9.6" x 10' 8"Other
- KitchenBasement8' 3.9" x 9' 8"Other
- BathroomBasement4' 11" x 8' 8"Other
- BedroomMain11' 2" x 20' 3.9"Other
- BedroomMain11' 9.6" x 15' 9.6"Other
- KitchenMain10' 9.6" x 13' 2"Other
- BathroomMain4' 9.9" x 7' 9.6"Other
- BedroomBasement9' 3" x 12' 5"Other
- Dining roomBasement8' 9.6" x 11' 6"Other
- Laundry roomBasement4' 11" x 9' 6.9"Other
- FoyerMain7' 6" x 13' 8"Other
- Living roomMain15' 3" x 23' 11"Other
- BathroomBasement4' 9" x 14' 9"Other
- BedroomBasement9' 3" x 11' 5"Other
- Breakfast NookMain7' 8" x 14' 8"Other
- OtherBasement4' 9.9" x 6' 9.9"Other
- Primary bedroomMain14' 11" x 17' 9"Other
- BedroomBasement9' 9" x 12' 8"Other
- Recreation RoomBasement8' 5" x 10' 5"Other
Listing Agents
Request More Information
Request More Information
Location
914 Powell Beach Road, Summerland, British Columbia, V0H 1Z9 Canada
Around this property
Information about the area within a 5-minute walk of this property.
Request Neighbourhood Information
Learn more about the neighbourhood and amenities around this home
Request NowPayment Calculator
- $
- %$
- %
- Principal and Interest 0
- Property Taxes 0
- Strata / Condo Fees 0

