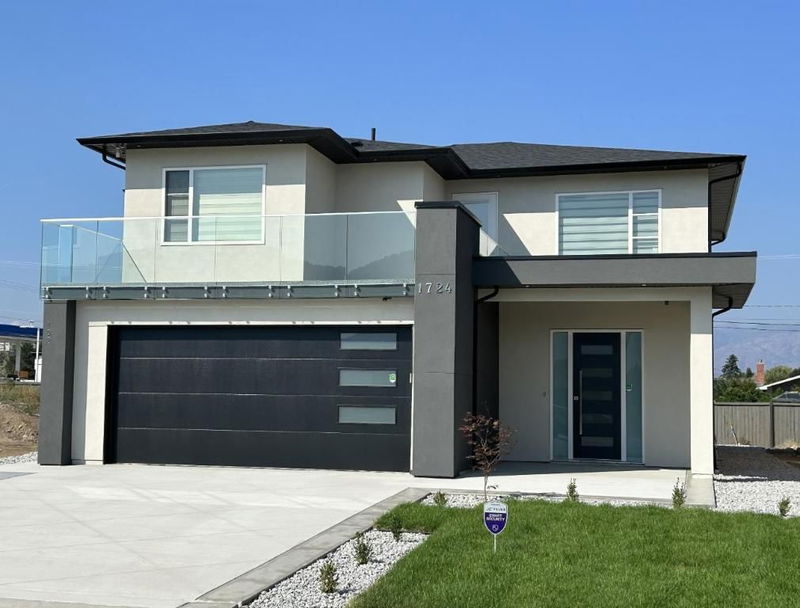Key Facts
- MLS® #: 10334302
- Property ID: SIRC2266239
- Property Type: Residential, Single Family Detached
- Living Space: 2,990 sq.ft.
- Lot Size: 0.13 ac
- Year Built: 2022
- Bedrooms: 6
- Bathrooms: 4
- Parking Spaces: 4
- Listed By:
- Parker Real Estate
Property Description
New Price! MOTIVATED SELLER! GST Included!
Discover the perfect blend of modern style and functionality in this stunning 6-bedroom, 4-bathroom home in the highly desirable Trout Creek neighborhood of Summerland. Now offered at $1,098,000!
Key Features:
Legal 2-Bedroom Suite – Ideal for rental income, multi-generational living, or a mortgage helper, with a private entrance and separate laundry.
Energy-Efficient & Noise-Reducing Windows – ENERGY STAR-rated windows help minimize highway noise while maximizing comfort.
Spacious & Functional Layout – complemented by high 9’ ceilings throughout the home to enhance the sense of space.
Gourmet Kitchen & Open Concept Living – Modern quartz countertops, premium appliances, and luxury vinyl flooring create an inviting atmosphere for entertaining and everyday living.
Two Balconies with Serene Mountain Views
Low-Maintenance Landscaping & Outdoor Potential
EV-Ready & Future-Proofed – Two electric vehicle charging outlets and solar power rough-in ready for sustainable living.
Prime Location – Steps away from beaches, parks, and top-rated schools, with quick access to major routes for easy commuting.
High rental potential with separate suite
Don't miss this rare opportunity to own a modern, income-generating, and energy-efficient home in one of Summerland’s most sought-after neighborhoods.
?? Contact us today to schedule a private showing!
Measurements should be confirmed if important.
Rooms
- TypeLevelDimensionsFlooring
- Kitchen2nd floor9' 6" x 17' 8"Other
- Living room2nd floor15' 3.9" x 13' 6"Other
- Dining room2nd floor12' 3.9" x 12' 3.9"Other
- Primary bedroom2nd floor14' 9.9" x 12' 6"Other
- Bathroom2nd floor5' 9.9" x 8' 8"Other
- Bedroom2nd floor11' x 11'Other
- Bedroom2nd floor11' x 11'Other
- Bathroom2nd floor5' 6" x 10' 9.9"Other
- BedroomMain12' 2" x 12'Other
- BathroomMain5' 8" x 5' 3.9"Other
- FoyerMain9' 9.9" x 5' 9.9"Other
- Laundry roomMain8' x 6' 8"Other
- KitchenMain14' 9.9" x 21' 2"Other
- BedroomMain10' x 11'Other
- BedroomMain11' x 11'Other
- Laundry roomMain4' 2" x 3' 6"Other
Listing Agents
Request More Information
Request More Information
Location
1724 Treffry Place, Summerland, British Columbia, V0H 1Z9 Canada
Around this property
Information about the area within a 5-minute walk of this property.
Request Neighbourhood Information
Learn more about the neighbourhood and amenities around this home
Request NowPayment Calculator
- $
- %$
- %
- Principal and Interest $5,361 /mo
- Property Taxes n/a
- Strata / Condo Fees n/a

