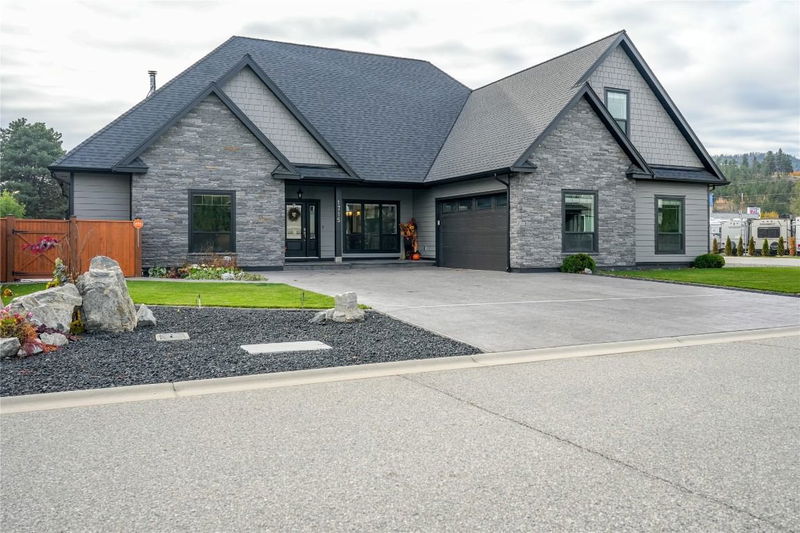Key Facts
- MLS® #: 10328079
- Property ID: SIRC2217704
- Property Type: Residential, Single Family Detached
- Living Space: 2,314 sq.ft.
- Lot Size: 0.23 ac
- Year Built: 2017
- Bedrooms: 3
- Bathrooms: 2+1
- Listed By:
- Chamberlain Property Group
Property Description
*Prepare to be amazed!! 6 years young this 'custom built' level entry rancher style home is absolutely ‘flawless’. Over 2300 sq ft of living space offering 3 bedrooms, 3 baths, wide-open floorplan, upstairs loft/bonus room. True craftsmanship throughout includes gorgeous porcelain flooring thru, spectacular kitchen, high ceilings (waffle ceiling in LR & master), natural gas fired hot water heated floors (in cement) & also central air with heat pump. Attached oversized garage is 28' x 26' with high ceiling, heated floor, workshop space, janitor sink (dog wash) & access down to the 6' basement that offers extensive dry/heated storage & more living space. Just a beautiful looking home covered with natural rock work, cement siding, stamped concrete driveway & matching stamped concrete walkways & rear covered balcony. All kinds of parking in front, extra parking & 'secure' extra parking in the fully fenced backyard c/w hot tub, underground irrigation & lovely waterfall feature. All this is only 2 1/2 blocks from Okanagan Lake public boat launch & beach, Trout Creek school & 5-minute walk to other beaches. Prepare to be amazed!
Rooms
- TypeLevelDimensionsFlooring
- Bonus Room2nd floor15' 9" x 24' 6"Other
- Dining roomMain11' 2" x 12' 9.9"Other
- Laundry roomMain9' 8" x 8' 6"Other
- Living roomMain15' 6.9" x 17' 3.9"Other
- Primary bedroomMain15' 9.6" x 13' 11"Other
- OtherMain5' 11" x 13' 11"Other
- Storage2nd floor4' 8" x 4' 11"Other
- StorageBasement51' 2" x 21' 2"Other
- UtilityBasement17' 3" x 7' 9.9"Other
- Exercise RoomBasement35' 9" x 13' 3"Other
- UtilityBasement6' 2" x 6' 9.6"Other
- BedroomMain10' 8" x 12' 3"Other
- StorageBasement11' 6" x 12'Other
- BathroomMain4' 11" x 13' 9.6"Other
- KitchenMain15' x 18' 9.6"Other
- BedroomMain11' x 13' 3"Other
- BathroomMain11' 11" x 12' 6.9"Other
- Other2nd floor6' 9" x 4' 11"Other
Listing Agents
Request More Information
Request More Information
Location
1715 Britton Road, Summerland, British Columbia, V0H 1Z9 Canada
Around this property
Information about the area within a 5-minute walk of this property.
Request Neighbourhood Information
Learn more about the neighbourhood and amenities around this home
Request NowPayment Calculator
- $
- %$
- %
- Principal and Interest 0
- Property Taxes 0
- Strata / Condo Fees 0

