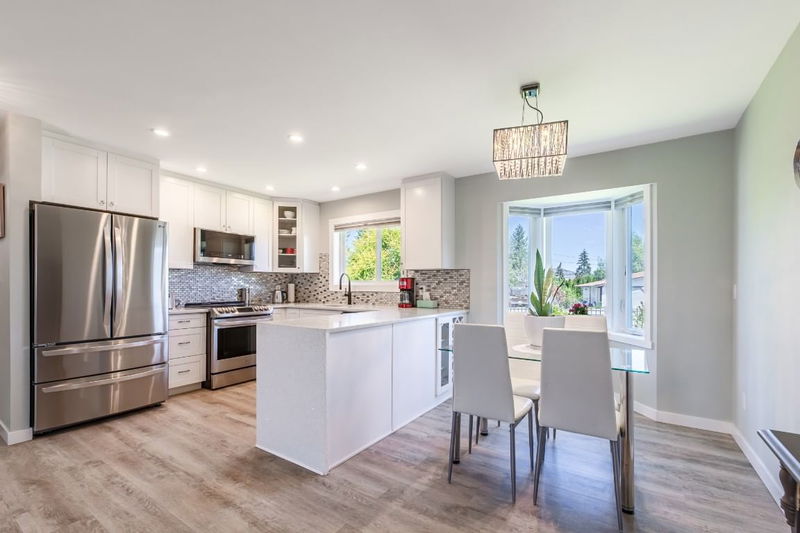Key Facts
- MLS® #: 10329284
- Property ID: SIRC2217269
- Property Type: Residential, Single Family Detached
- Living Space: 1,823 sq.ft.
- Lot Size: 0.16 ac
- Year Built: 1982
- Bedrooms: 3
- Bathrooms: 3
- Parking Spaces: 7
- Listed By:
- Skaha Realty Group Inc.
Property Description
This STUNNING 3 bed, 3 bath family home in a central location near schools, parks, and town amenities is waiting for you. Home boasts of an open concept design complete with soft close cabinets, QUARTZ countertops, spacious primary bedroom with 5 pc ensuite on the main floor. Top it off with a 2nd bedroom and 3 piece bath. NEW exterior door off living room leads to private covered patio with BBQ area. Downstairs enjoy a generous REC room, 3 piece bathroom with almost NEW sauna 3rd bedroom and additional storage. With a FULY FENCED yard, raised veggie garden beds, irrigated, attached garage, separate motorcycle/golf cart garage, and parking for 6 cars, this property offers both comfort and style. Upgraded features include: Professionally painted though out entire home, new baseboards, Washing machine, WINDOWS, extra insulation, natural gas furnace, CENTRAL A/C, on-demand hot water, and a security system. This home MUST BE SEEN in person to be fully appreciated. Contingent to sellers purchase going firm.
Rooms
- TypeLevelDimensionsFlooring
- Primary bedroomMain11' 6.9" x 14' 8"Other
- BedroomMain11' 5" x 10' 11"Other
- BedroomBasement9' 9.6" x 11'Other
- BathroomMain6' 5" x 7' 5"Other
- BathroomMain7' 2" x 7' 5"Other
- BathroomBasement8' 9.9" x 11'Other
- KitchenMain10' 3" x 10' 2"Other
- Living roomMain12' 6.9" x 17' 3.9"Other
- Dining roomMain7' x 12' 2"Other
- Laundry roomBasement10' 5" x 9' 3"Other
- StorageBasement5' 5" x 7' 6"Other
- Recreation RoomBasement11' 5" x 35' 11"Other
Listing Agents
Request More Information
Request More Information
Location
10105 Prairie Valley Road, Summerland, British Columbia, V0H 1Z2 Canada
Around this property
Information about the area within a 5-minute walk of this property.
Request Neighbourhood Information
Learn more about the neighbourhood and amenities around this home
Request NowPayment Calculator
- $
- %$
- %
- Principal and Interest 0
- Property Taxes 0
- Strata / Condo Fees 0

