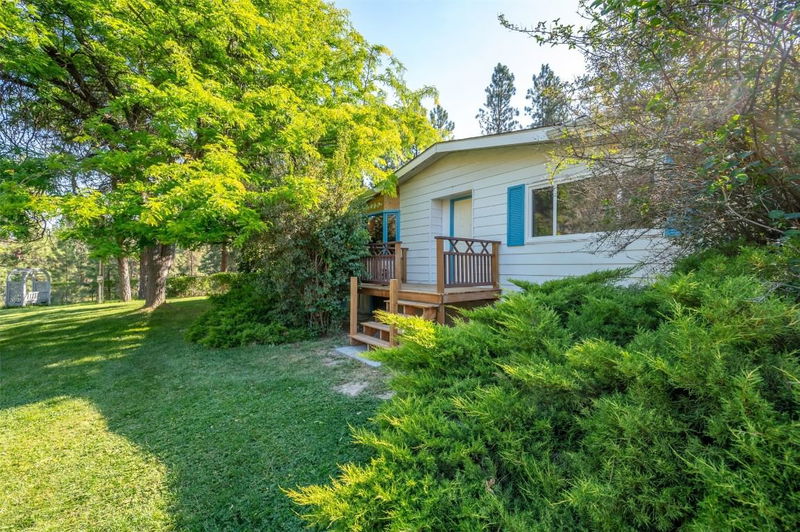Key Facts
- MLS® #: 10324116
- Property ID: SIRC2216381
- Property Type: Residential, Single Family Detached
- Living Space: 2,587 sq.ft.
- Lot Size: 4.94 ac
- Year Built: 1980
- Bedrooms: 5
- Bathrooms: 3
- Listed By:
- Royal LePage Parkside Rlty Sml
Property Description
Privacy abounds on this 4.94 acre property on Simpson Road, where you can experience the perks of country living while still being only a short 4-minute drive to town, schools and amenities. The 4 bedroom home has been well cared for and features an updated kitchen with solid satin walnut cabinetry and stainless appliances, vaulted ceiling in main living area and private entrance to basement. Enjoy the coziness of the WETT certified wood-burning stove downstairs and the wood insert on main level. Further updates include brand new ensuite bathroom with custom walk in shower, new roof in 2016, newer heat pump (2022) and windows. The large detached workshop has a propane furnace, 220 volt service, and extra attached storage with loft. Lots of room for parking the RV, boat, and ATVs. With the garden area, fenced yard, and acres to explore, this property has so much potential for your outdoor Okanagan lifestyle. Excellent holding property with amazing latent value as current zoning allows for secondary home to be built within the farm plate; please contact listing agent for more details.
Rooms
- TypeLevelDimensionsFlooring
- BedroomMain9' 6.9" x 11' 9.6"Other
- KitchenMain11' 2" x 12' 9"Other
- Living roomMain18' 8" x 23' 9.6"Other
- Dining roomMain13' 9.6" x 13' 3.9"Other
- BedroomBasement13' 2" x 10' 8"Other
- BedroomBasement13' 3.9" x 10' 9"Other
- BedroomBasement9' 8" x 10' 3"Other
- Family roomBasement13' x 23'Other
- Recreation RoomBasement21' 6.9" x 27' 8"Other
- UtilityBasement5' 3.9" x 6' 2"Other
- Primary bedroomMain11' 9.6" x 14' 9.9"Other
Listing Agents
Request More Information
Request More Information
Location
6333 Simpson Road, Summerland, British Columbia, V0H 1Z2 Canada
Around this property
Information about the area within a 5-minute walk of this property.
Request Neighbourhood Information
Learn more about the neighbourhood and amenities around this home
Request NowPayment Calculator
- $
- %$
- %
- Principal and Interest 0
- Property Taxes 0
- Strata / Condo Fees 0

