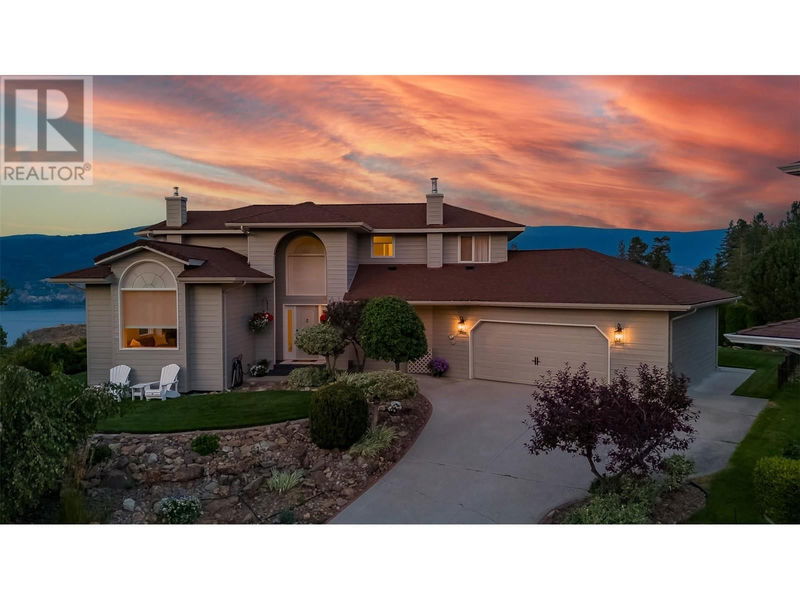Key Facts
- MLS® #: 10325944
- Property ID: SIRC2124131
- Property Type: Residential, Single Family Detached
- Year Built: 1990
- Bedrooms: 4
- Bathrooms: 2+1
- Parking Spaces: 6
- Listed By:
- Stilhavn Real Estate Services
Property Description
Stunning Panoramic Lake Okanagan Views! This meticulously maintained, turn-key country home offers a spacious, open, and inviting atmosphere. Recent interior and exterior renovations have transformed the property into a modern and comfortable living space. Home features 4 beds and 3 baths. Updates include natural oak light hardwood flooring, completely updated bathrooms and huge laundry/drop zone with quality high end finishes, updated kitchen, no maintenance composite decking, fresh professional interior and exterior painting, new exterior doors, designer lighting, California closet systems, Hunter Douglas window coverings. The plumbing and electrical is up to date with today's codes and standards. The home is further enhanced with a heated oversized two car garage that has ample storage and a workstation with natural light. Serene gardens with mature shrubs, maintained with no fuss automatic irrigation. A private backyard oasis that can be enjoyed year round from the hot tub. Located in a quiet, peaceful neighbourhood this exceptional home offers the perfect blend of comfort, style, and breathtaking lake views. Don't miss this opportunity to make it yours! (id:39198)
Rooms
- TypeLevelDimensionsFlooring
- Bathroom2nd floor6' 8" x 10' 11"Other
- Bedroom2nd floor11' 3.9" x 12' 3.9"Other
- Bedroom2nd floor15' 9.6" x 10' 11"Other
- Primary bedroom2nd floor16' 9.6" x 15' 2"Other
- Ensuite BathroomMain12' 8" x 9' 9.9"Other
- UtilityMain4' 6.9" x 6' 3.9"Other
- FoyerMain11' 9.6" x 12' 6"Other
- Laundry roomMain9' 6.9" x 13' 5"Other
- BathroomMain6' 5" x 4' 6.9"Other
- Dining roomMain8' 9.9" x 10' 6.9"Other
- Dining roomMain16' 3.9" x 10' 6"Other
- Great RoomMain14' x 15' 11"Other
- BedroomMain9' 11" x 11'Other
- Living roomMain13' 9.9" x 18' 9.9"Other
- KitchenMain12' 9.9" x 10' 9"Other
Listing Agents
Request More Information
Request More Information
Location
118 Sumac Ridge Drive, Summerland, British Columbia, V0H1Z3 Canada
Around this property
Information about the area within a 5-minute walk of this property.
Request Neighbourhood Information
Learn more about the neighbourhood and amenities around this home
Request NowPayment Calculator
- $
- %$
- %
- Principal and Interest 0
- Property Taxes 0
- Strata / Condo Fees 0

