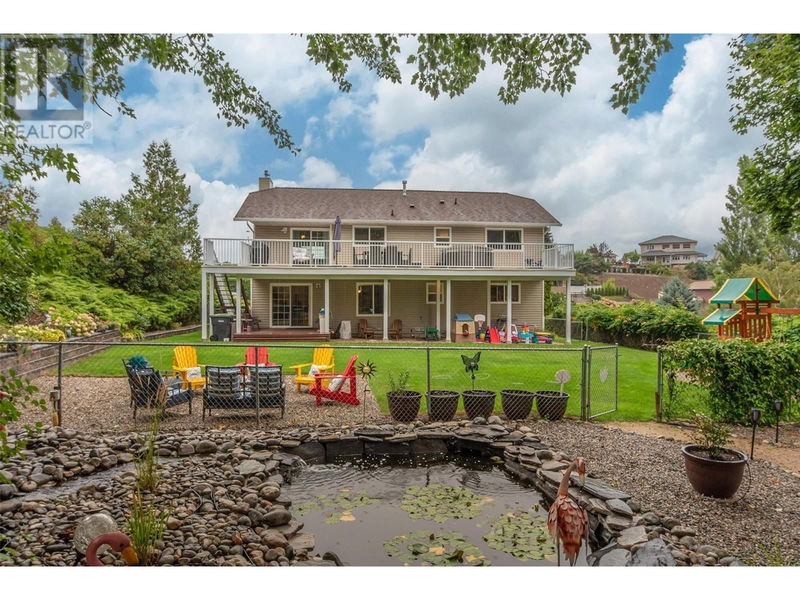Key Facts
- MLS® #: 10321748
- Property ID: SIRC2034467
- Property Type: Residential, Single Family Detached
- Year Built: 1992
- Bedrooms: 5
- Bathrooms: 3
- Parking Spaces: 6
- Listed By:
- Oakwyn Realty Okanagan
Property Description
Welcome to your dream family home! Situated on a tranquil cul-de-sac and nestled on a sprawling .39 of an acre lot, this charming 5-bedroom, 3-bathroom residence has been lovingly maintained by its original owners. The well-appointed upstairs features a spacious kitchen, a generous dining room, and a cozy living room perfect for family gatherings. The primary bedroom offers a private ensuite, with two additional bedrooms and a full bathroom completing the upper level. The lower level includes two more bedrooms, a laundry room, a comfortable family room, and a 3-piece bathroom. Outside, the expansive yard is a haven for kids and adults alike! You’ll find a fun play structure, a welcoming fire pit, and a serene fountain with a pond full of goldfish and even a Hot Tub on the deck. With modern updates like new windows, doors, and PEX piping, and it's convenient location close to schools, shops, and scenic trails, this home perfectly blends comfort, functionality, and timeless appeal—ideal for creating lasting memories. (id:39198)
Rooms
- TypeLevelDimensionsFlooring
- UtilityBasement2' 8" x 6' 5"Other
- BathroomBasement9' 3.9" x 4' 9.9"Other
- FoyerBasement9' 2" x 11'Other
- BedroomBasement11' 11" x 15' 6"Other
- BedroomBasement10' 5" x 13' 6"Other
- Family roomBasement23' 9.6" x 15' 6"Other
- BathroomMain7' 2" x 7' 5"Other
- BedroomMain10' 9.6" x 10' 6.9"Other
- BedroomMain10' 3" x 10' 6.9"Other
- Ensuite BathroomMain7' 3" x 6' 9.6"Other
- Primary bedroomMain11' 9.9" x 14'Other
- Dining roomMain11' 8" x 9' 5"Other
- KitchenMain13' x 11' 5"Other
- Living roomMain23' 3.9" x 16' 9"Other
Listing Agents
Request More Information
Request More Information
Location
6395 Newton Court, Summerland, British Columbia, V0H1Z7 Canada
Around this property
Information about the area within a 5-minute walk of this property.
Request Neighbourhood Information
Learn more about the neighbourhood and amenities around this home
Request NowPayment Calculator
- $
- %$
- %
- Principal and Interest 0
- Property Taxes 0
- Strata / Condo Fees 0

