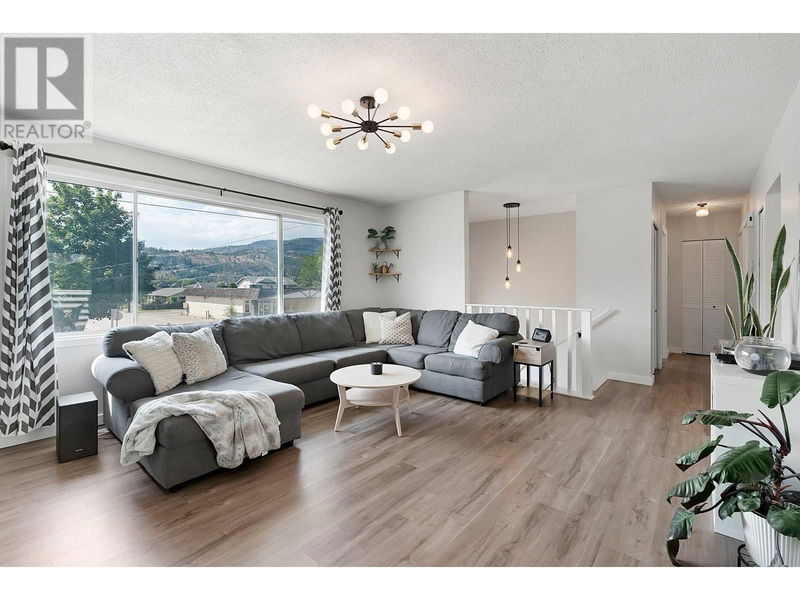Key Facts
- MLS® #: 10322185
- Property ID: SIRC2033140
- Property Type: Residential, Single Family Detached
- Year Built: 1983
- Bedrooms: 3
- Bathrooms: 2
- Parking Spaces: 2
- Listed By:
- RE/MAX Orchard Country
Property Description
Welcome to this bright, clean & updated, move-in ready home. Centrally located Summerland this home offers the perfect blend of comfort and convenience. With 3 bedrooms, 2 bathrooms and a spacious .23-acre lot, this property is a true Okanagan gem. You feel a warm, inviting atmosphere as soon as you enter. Inside, you'll find numerous updates, including fresh paint, new flooring, modern appliances, updated kitchen and renovated bathrooms. Living room window on order and will be replaced as well as the patio doors. The well-thought-out floor plan provides plenty of space for all your needs. The outdoor space is designed for relaxation and entertaining, featuring a balcony off the main floor kitchen to BBQ and sit, a patio area in the back, a fire pit and lush landscaping that ensures both beauty and privacy, with irrigation. In addition to the attached garage, there's a detached garage/workshop and ample parking for cars, RVs, and other toys. The central location puts you close to town, schools, parks, and shopping, making everyday living a breeze. This is a home you'll want to experience in person. Book your showing today and discover all that this wonderful property has to offer! (id:39198)
Rooms
- TypeLevelDimensionsFlooring
- Laundry roomOther11' 2" x 7' 5"Other
- BathroomOther5' 9.6" x 11' 2"Other
- Laundry roomOther7' 5" x 11' 2"Other
- BedroomOther9' 11" x 11' 6"Other
- Family roomOther16' x 12' 3"Other
- FoyerMain8' 9.9" x 7' 2"Other
- Dining roomMain10' 5" x 10' 6"Other
- BathroomMain5' x 10' 5"Other
- BedroomMain10' x 10' 5"Other
- Primary bedroomMain13' 3.9" x 11'Other
- KitchenMain10' 5" x 10' 3.9"Other
- Living roomMain16' 3" x 14' 6"Other
Listing Agents
Request More Information
Request More Information
Location
11029 Victoria Road S, Summerland, British Columbia, V0H1Z2 Canada
Around this property
Information about the area within a 5-minute walk of this property.
Request Neighbourhood Information
Learn more about the neighbourhood and amenities around this home
Request NowPayment Calculator
- $
- %$
- %
- Principal and Interest 0
- Property Taxes 0
- Strata / Condo Fees 0

