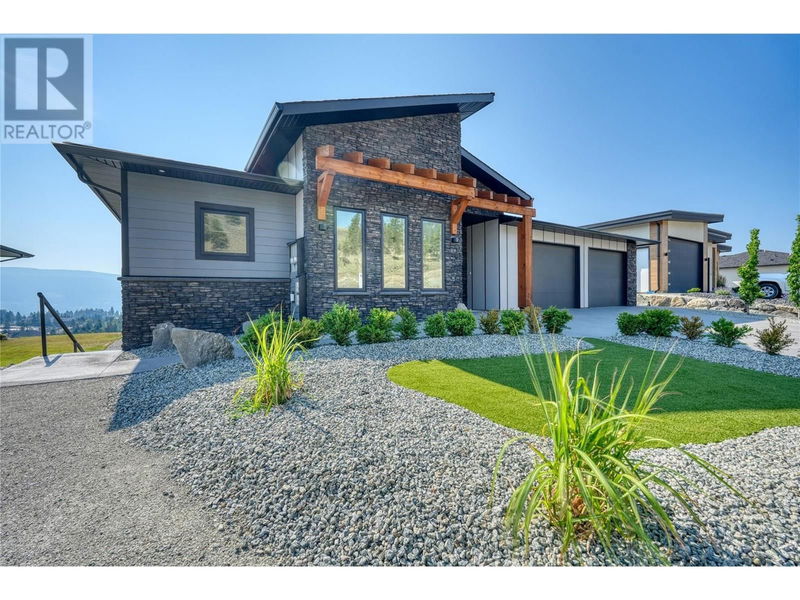Key Facts
- MLS® #: 10320087
- Property ID: SIRC1992649
- Property Type: Residential, Single Family Detached
- Year Built: 2024
- Bedrooms: 4
- Bathrooms: 4
- Parking Spaces: 2
- Listed By:
- RE/MAX Orchard Country
Property Description
Amazing New home with Lakeview, built with all the extras in mind. 4 bdrm, 4 bath, Legal 1 bdrm suite. Inviting front covered entry with open concept living, dining & kitchen area, french door to the covered deck, floor to ceiling stone fireplace with slate feature seat, beautiful wood cabinet kitchen, pantry, quartz counters throughout, all appliances, engineered hardwood flooring, custom tile showers, undercabinet lights in all bathrooms, Master bedroom has a 8 p ensuite, with double oversize vanity, soaker tub, double shower and walk in closet with built ins. 3 p main bathroom with 2nd bedroom, laundry room with bright light, folding counter and sink. Downstairs a 4 p bathroom, 3rd bedroom and family room, access to covered patio and super sized yard awaiting your finishings (room for a pool and more). Legal 1 bdrm suite with all appliances included, walk in closet and 4 p bath with loads of storage. Utilities include hot water on demand, 3 zone heating and cooling system. Quality central vac. Oversize heated double garage with sink. All measurements taken from IGuide and to be verified by buyer if important. Home is GST applicable. Call today to view (id:39198)
Rooms
- TypeLevelDimensionsFlooring
- UtilityOther6' 8" x 10' 2"Other
- BathroomOther6' 3.9" x 11' 6.9"Other
- Family roomOther12' 3.9" x 23' 11"Other
- BedroomOther11' 9.6" x 15' 11"Other
- BathroomMain8' 9" x 5' 11"Other
- BedroomMain11' 11" x 11' 11"Other
- OtherMain6' 11" x 9' 6.9"Other
- Ensuite BathroomMain9' 6.9" x 13' 9.6"Other
- Primary bedroomMain14' 9.6" x 15' 2"Other
- FoyerMain7' 6.9" x 8' 2"Other
- Laundry roomMain7' 6.9" x 11' 3"Other
- Dining roomMain9' x 12' 5"Other
- KitchenMain12' 3.9" x 15' 6.9"Other
- Living roomMain15' 6" x 18' 9"Other
- OtherOther7' 6" x 10' 8"Other
- Living roomOther13' 6.9" x 15'Other
- KitchenOther8' 3" x 14' 3.9"Other
- BedroomOther11' 11" x 14' 6.9"Other
- BathroomOther7' 3.9" x 10' 8"Other
Listing Agents
Request More Information
Request More Information
Location
17531 Sanborn Street, Summerland, British Columbia, V0H1Z3 Canada
Around this property
Information about the area within a 5-minute walk of this property.
Request Neighbourhood Information
Learn more about the neighbourhood and amenities around this home
Request NowPayment Calculator
- $
- %$
- %
- Principal and Interest 0
- Property Taxes 0
- Strata / Condo Fees 0

